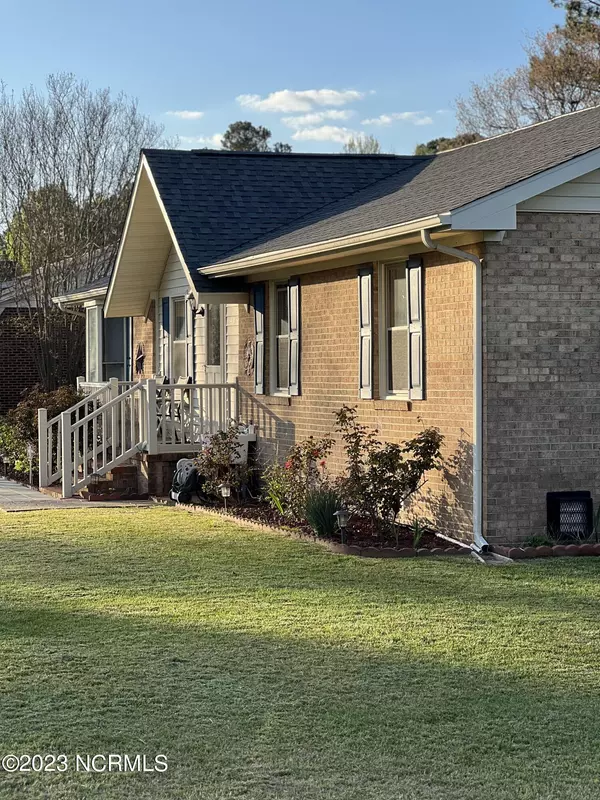For more information regarding the value of a property, please contact us for a free consultation.
301 Rose Drive Goldsboro, NC 27534
Want to know what your home might be worth? Contact us for a FREE valuation!

Our team is ready to help you sell your home for the highest possible price ASAP
Key Details
Sold Price $225,000
Property Type Single Family Home
Sub Type Single Family Residence
Listing Status Sold
Purchase Type For Sale
Square Footage 1,728 sqft
Price per Sqft $130
Subdivision Chestnut Manor
MLS Listing ID 100378447
Sold Date 07/18/23
Style Wood Frame
Bedrooms 3
Full Baths 2
HOA Y/N No
Originating Board North Carolina Regional MLS
Year Built 1978
Annual Tax Amount $1,157
Lot Size 0.520 Acres
Acres 0.52
Lot Dimensions 31'(cnr)+95'x195'x115'x175'
Property Description
This Well-Loved 3 bed 2 bath Ranch Home, has Family Room w/Fire Place & Bay Window, 3 Seasoned Sunroom, Dining Room, & Laundry Room. 2 Car Carport PLUS Wired Workshop/Single Garage. . Gorgeous Landscaped Property. Back Yard Fully Fenced. Fruit Bearing Walnut, Persimmon and Fig Tree in the Back Yard. . . Easy Access to Historic Downtown Goldsboro, Wayne Memorial Hospital, SJAFB, all major stores and grocery stores w/in
a couple of miles, Schools, & Community College, BYP 70, HWY 111, I795, I95. . . Sellers Relocating to Charlotte NC & Canada. . .$5,000 Allowance for Paint (Your Color Choice) or, Closing Costs, & or Repairs ETC to be Used at Buyer's Discretion with Qualifying Offer. . . New Roof 2018 . ..SUNROOM 251.49 HEATED SQFT - HEATED BY PROPANE WALL HEATER NO AIR. TOTAL GLA 1473 SQFT Heat &Air TOTAL SQFT USED IS 1828.79 SFT. Laundry 104.30 SQFT not in 1728 HSFT as no vent is present but could be added. . No HOA but subject to Protective & Restrictive Covenants Bk/Pg 922/708 to Protect Your Investment & it Includes a contract w/Carolina Power & Light Co. for Street Light cost included in Monthly utility bill.
Location
State NC
County Wayne
Community Chestnut Manor
Zoning RA20
Direction Get on I-795 S to Goldsboro St S and US-301 Continue on I-795 S to Wayne County. Take exit 361 from US-70 BYP Take Central Heights Rd and E New Hope Rd to Rose Dr
Rooms
Other Rooms Workshop
Basement Crawl Space, None
Primary Bedroom Level Primary Living Area
Interior
Interior Features Workshop, Master Downstairs, Ceiling Fan(s), Pantry, Walk-in Shower
Heating Heat Pump, Fireplace(s), Electric
Cooling Central Air
Flooring Carpet, Vinyl, Wood
Window Features Blinds
Laundry Inside
Exterior
Garage Detached Carport Spaces, RV/Boat Spaces, Detached Garage Spaces, On Site, Paved
Garage Spaces 1.0
Carport Spaces 2
Pool None
Waterfront No
Waterfront Description None
Roof Type Shingle
Accessibility None
Porch Porch
Building
Lot Description Level, Corner Lot, Open Lot
Story 1
Sewer Septic On Site
Water Municipal Water
Architectural Style Patio
New Construction No
Schools
Elementary Schools Eastern Wayne
Middle Schools Eastern Wayne
High Schools Eastern Wayne
Others
Tax ID 0100133646
Acceptable Financing Cash, Conventional, FHA, VA Loan
Listing Terms Cash, Conventional, FHA, VA Loan
Special Listing Condition None
Read Less

GET MORE INFORMATION




