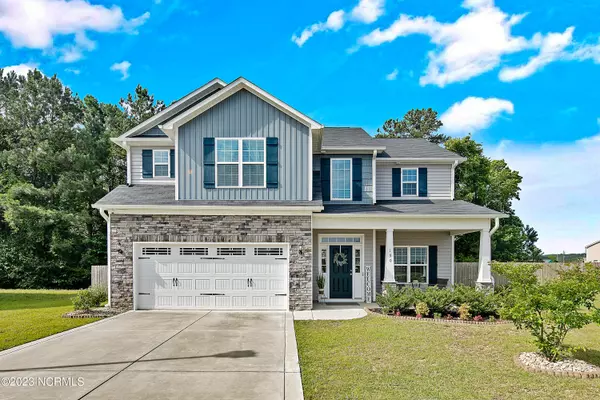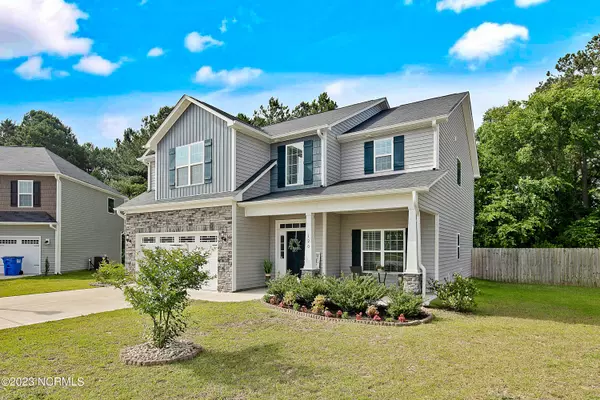For more information regarding the value of a property, please contact us for a free consultation.
190 Courtland Drive Raeford, NC 28376
Want to know what your home might be worth? Contact us for a FREE valuation!

Our team is ready to help you sell your home for the highest possible price ASAP
Key Details
Sold Price $343,400
Property Type Single Family Home
Sub Type Single Family Residence
Listing Status Sold
Purchase Type For Sale
Square Footage 2,358 sqft
Price per Sqft $145
Subdivision Wedgefield
MLS Listing ID 100386264
Sold Date 07/27/23
Style Wood Frame
Bedrooms 4
Full Baths 2
Half Baths 1
HOA Fees $264
HOA Y/N Yes
Originating Board North Carolina Regional MLS
Year Built 2019
Annual Tax Amount $2,125
Lot Size 0.290 Acres
Acres 0.29
Lot Dimensions 41.4x99.8x183.7x187.1
Property Description
Welcome home to your like new home. Enter through your front door, crossing over the covered front porch to your two story foyer. On the right you will find your dining room with trey ceiling. Following through takes you to the wet/coffee bar or perhaps even your office. The kitchen has an island to provide you with extra counter space, tile backsplash, granite counters, pantry and breakfast area. The living room has a gas fireplace and the ability to mount your TV. Circling around you will find your coat closet, half bath and mudroom. Upstairs you have the primary bedroom and bathroom with dual sinks, garden tub and walk-in shower and walk-in closet. Additionally, you have three guest bedrooms and bathroom and the laundry room. Off of the kitchen is your back porch and fenced in back yard with plenty of room for entertaining. Look at that tree line! This home is closet to hospitals, Fort Bragg/Liberty and Camp Mackall. Schedule a showing today!
Location
State NC
County Hoke
Community Wedgefield
Zoning R-8
Direction NC-211. Left on Plank. Right on Wayside. Right on Brock. Right on Wedgefield Dr. Left on Pilot Ave. Left on Carolina Dr. Right on Courtland Dr.
Rooms
Primary Bedroom Level Non Primary Living Area
Interior
Interior Features Foyer, Mud Room, Kitchen Island, Tray Ceiling(s), Vaulted Ceiling(s), Ceiling Fan(s), Pantry, Walk-in Shower, Walk-In Closet(s)
Heating Heat Pump, Electric
Cooling Central Air
Fireplaces Type Gas Log
Fireplace Yes
Window Features Blinds
Laundry Laundry Closet
Exterior
Garage Attached, Garage Door Opener
Garage Spaces 2.0
Utilities Available Water Connected, Sewer Connected
Waterfront No
Roof Type Architectural Shingle
Porch Covered, Patio, Porch
Building
Story 2
Foundation Slab
New Construction No
Others
Tax ID 494660201655
Acceptable Financing Cash, Conventional, FHA, USDA Loan, VA Loan
Listing Terms Cash, Conventional, FHA, USDA Loan, VA Loan
Special Listing Condition None
Read Less

GET MORE INFORMATION




