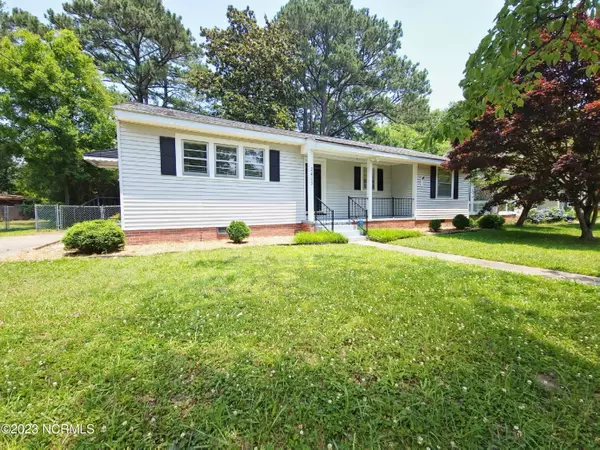For more information regarding the value of a property, please contact us for a free consultation.
2405 E Fourth Street Greenville, NC 27858
Want to know what your home might be worth? Contact us for a FREE valuation!

Our team is ready to help you sell your home for the highest possible price ASAP
Key Details
Sold Price $220,000
Property Type Single Family Home
Sub Type Single Family Residence
Listing Status Sold
Purchase Type For Sale
Square Footage 1,314 sqft
Price per Sqft $167
Subdivision College Heights
MLS Listing ID 100389687
Sold Date 07/28/23
Style Wood Frame
Bedrooms 2
Full Baths 2
HOA Y/N No
Originating Board North Carolina Regional MLS
Year Built 1951
Annual Tax Amount $1,571
Lot Size 10,019 Sqft
Acres 0.23
Lot Dimensions 68X146X70X148
Property Description
Looking for a home that is move in ready with charm and character....look no more! This 1950s home is located on the Grid while also being nestled into a quite community making this home perfect for nearly anyone. Located on East 4th Street makes this a great location for ECU students while also being just outside of college life for those that want to be close to everything Greenville has to offer. Only a short drive to Uptown, Restaurants, Breweries, Shopping, Parks and ECU Health make this the ideal location. Some of the many features you will find inside include, hardwood floors, tankless water heater, natural gas connection for gas logs, and a larger than average primary bedroom with attached spacious bathroom. When you step outside you will be just as amazed with this charming fenced in backyard with privacy from mature trees, a large deck and even more storage with the large barn that also conveys. These homes do not come up for sale often so make your appointment today to come see this beauty.
Location
State NC
County Pitt
Community College Heights
Zoning Residential
Direction From 5th Street turn onto Laurel Street. At the stop sign make a right on East 4th and it will be the 3rd house on the left.
Rooms
Other Rooms Barn(s)
Basement Crawl Space, None
Primary Bedroom Level Primary Living Area
Interior
Interior Features Foyer, Master Downstairs, Ceiling Fan(s), Walk-in Shower
Heating Gas Pack, Heat Pump, Forced Air, Natural Gas
Cooling Central Air
Flooring Tile, Vinyl, Wood
Fireplaces Type Gas Log
Fireplace Yes
Window Features Storm Window(s),Blinds
Appliance See Remarks, Stove/Oven - Electric, Microwave - Built-In, Disposal, Dishwasher
Laundry Laundry Closet
Exterior
Garage Concrete, On Site
Utilities Available Natural Gas Available
Waterfront No
Roof Type Shingle
Porch Covered, Deck, Porch
Building
Story 1
Sewer Municipal Sewer
Water Municipal Water
New Construction No
Others
Tax ID 04239
Acceptable Financing Cash, Conventional, VA Loan
Listing Terms Cash, Conventional, VA Loan
Special Listing Condition None
Read Less

GET MORE INFORMATION




