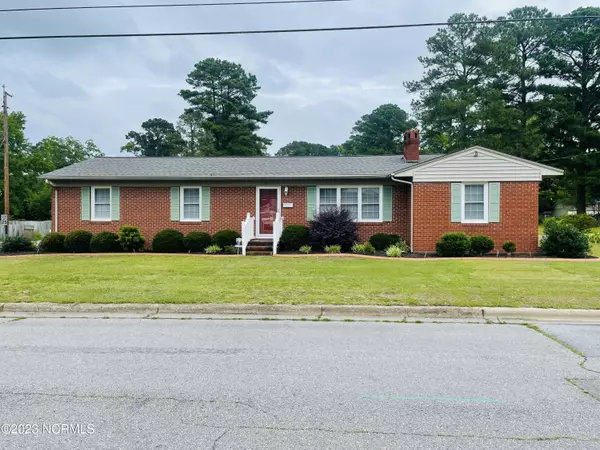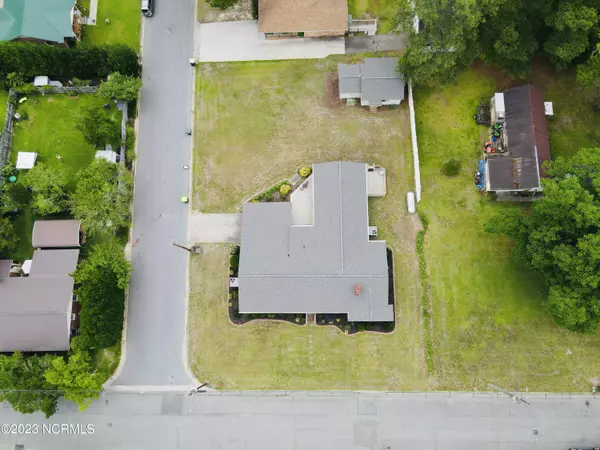For more information regarding the value of a property, please contact us for a free consultation.
106 Victoria Avenue Williamston, NC 27892
Want to know what your home might be worth? Contact us for a FREE valuation!

Our team is ready to help you sell your home for the highest possible price ASAP
Key Details
Sold Price $227,200
Property Type Single Family Home
Sub Type Single Family Residence
Listing Status Sold
Purchase Type For Sale
Square Footage 2,383 sqft
Price per Sqft $95
Subdivision Not In Subdivision
MLS Listing ID 100390861
Sold Date 08/10/23
Style Wood Frame
Bedrooms 4
Full Baths 3
HOA Y/N No
Originating Board North Carolina Regional MLS
Year Built 1960
Annual Tax Amount $969
Lot Size 0.350 Acres
Acres 0.35
Lot Dimensions 100' x 150'
Property Description
Come see this IMMACULATE and PICTURE-PERFECT brick ranch that has just hit the market! This pristine property features a bright & breezy sunroom that pours over into the large expansive family room for all your family gatherings. The 4 well-sized bedrooms are to dream about, with 2 of the bedrooms being master bedrooms! There is also a formal dining area and an elegant formal living room including a gas logged brick fireplace. The kitchen and bathrooms have been updated. There are 2 secluded back decks for sunbathing and a private outbuilding for your outdoor storage needs! City water & sewer! Conveniently located in the sought after West End community and near all schools, shopping, hospital, and restaurants. Welcome yourself to 106 Victoria Ave and make this your address!
Location
State NC
County Martin
Community Not In Subdivision
Zoning R8
Direction Take US Hwy 17 into Williamston. Turn onto W Boulevard. Take a right at the 2nd stoplight onto McCaskey Rd. Turn right onto Main St. Turn left onto Victoria Ave. Property is on the right.
Rooms
Other Rooms Barn(s), Storage
Basement Crawl Space, None
Primary Bedroom Level Primary Living Area
Interior
Interior Features Mud Room, Workshop, Bookcases, Master Downstairs, Ceiling Fan(s), Walk-in Shower, Eat-in Kitchen
Heating Other-See Remarks, Gas Pack, Fireplace(s), Electric, Propane
Cooling Central Air
Flooring LVT/LVP, Carpet, Tile, Wood
Fireplaces Type Gas Log
Fireplace Yes
Window Features Thermal Windows,Blinds
Appliance Washer, Vent Hood, Stove/Oven - Electric, Microwave - Built-In, Dryer, Dishwasher
Laundry Inside
Exterior
Garage On Street, Attached, Concrete, Off Street, Paved
Garage Spaces 2.0
Pool None
Utilities Available Natural Gas Available
Waterfront No
Waterfront Description None
Roof Type Architectural Shingle
Accessibility Accessible Approach with Ramp
Porch Open, Deck
Building
Lot Description Level, Corner Lot, Open Lot
Story 1
Foundation Brick/Mortar
Sewer Municipal Sewer
Water Municipal Water
New Construction No
Others
Tax ID 0501088
Acceptable Financing Cash, Conventional, FHA, VA Loan
Listing Terms Cash, Conventional, FHA, VA Loan
Special Listing Condition None
Read Less

GET MORE INFORMATION




