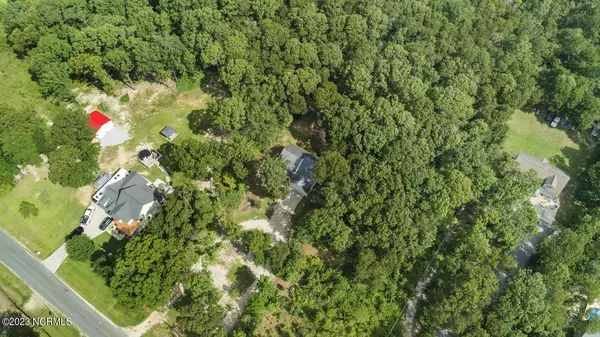For more information regarding the value of a property, please contact us for a free consultation.
227 D L Phillips Lane Broadway, NC 27505
Want to know what your home might be worth? Contact us for a FREE valuation!

Our team is ready to help you sell your home for the highest possible price ASAP
Key Details
Sold Price $300,000
Property Type Single Family Home
Sub Type Single Family Residence
Listing Status Sold
Purchase Type For Sale
Square Footage 1,936 sqft
Price per Sqft $154
Subdivision Not In Subdivision
MLS Listing ID 100393288
Sold Date 08/16/23
Style Wood Frame
Bedrooms 3
Full Baths 2
Half Baths 1
HOA Y/N No
Originating Board North Carolina Regional MLS
Year Built 2009
Lot Size 1.600 Acres
Acres 1.6
Lot Dimensions 112 x 615 x 112 x 616
Property Description
Escape the hustle & bustle of city life & embrace the tranquility of country living w/ this exceptional property. Located in a peaceful setting, it provides convenient access to essential amenities, including being just a short 30-minute drive from Ft Bragg/Liberty. Whether you're an outdoor enthusiast or simply crave the serenity of the surroundings, this property caters to your desires. It features a stunning front porch, an attached garage, a fenced back yard, & a beautiful deck, all of which are ideal for enjoying outdoor living & entertaining. Step inside to discover a charming & inviting living room complete w/ a cozy fireplace. The main floor also includes an eat-in kitchen & a primary bedroom, all w/ new LVP flooring. Upstairs, you'll find 2 additional BR and a Bonus Rm w/ new carpets. Sitting on a generous 1.6-acre lot without any HOA restrictions, you have the freedom to keep chickens or goats in your backyard or create your own personal sanctuary.
Location
State NC
County Harnett
Community Not In Subdivision
Zoning RA 20R
Direction From Fayetteville/Spring Lake take 87N to Buffalo Lakes Rd, Right on Alpine, Right on Tingen Rd, and Left on D L Phillips Ln. Home is on the left.
Rooms
Other Rooms Shed(s)
Basement Crawl Space, None
Primary Bedroom Level Primary Living Area
Interior
Interior Features Master Downstairs, Ceiling Fan(s), Eat-in Kitchen, Walk-In Closet(s)
Heating Heat Pump, Electric, Forced Air
Cooling Central Air
Flooring LVT/LVP, Carpet
Fireplaces Type Gas Log
Fireplace Yes
Appliance Refrigerator, Range, Microwave - Built-In, Dishwasher
Laundry Hookup - Dryer, Washer Hookup
Exterior
Garage Additional Parking, Circular Driveway, Unpaved
Garage Spaces 2.0
Utilities Available Water Connected
Waterfront No
Roof Type Architectural Shingle
Porch Porch
Building
Lot Description Wooded
Story 2
Sewer Septic On Site
New Construction No
Others
Tax ID 9596-24-0285.000
Acceptable Financing Cash, Conventional, USDA Loan, VA Loan
Listing Terms Cash, Conventional, USDA Loan, VA Loan
Special Listing Condition None
Read Less

GET MORE INFORMATION




