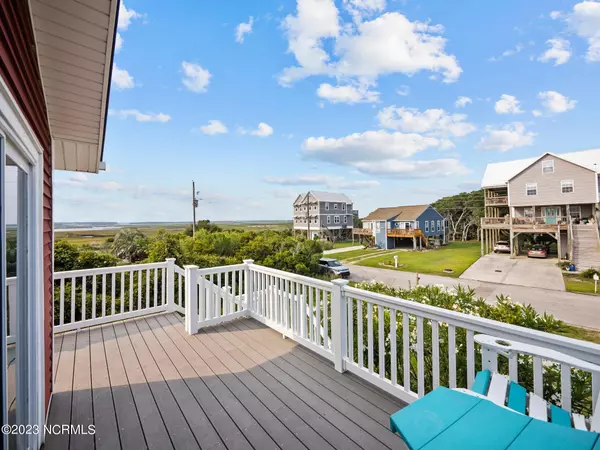For more information regarding the value of a property, please contact us for a free consultation.
219 Coastal Drive North Topsail Beach, NC 28460
Want to know what your home might be worth? Contact us for a FREE valuation!

Our team is ready to help you sell your home for the highest possible price ASAP
Key Details
Sold Price $435,000
Property Type Townhouse
Sub Type Townhouse
Listing Status Sold
Purchase Type For Sale
Square Footage 1,051 sqft
Price per Sqft $413
Subdivision Topsail Shores
MLS Listing ID 100389180
Sold Date 09/18/23
Style Wood Frame
Bedrooms 3
Full Baths 2
HOA Y/N No
Originating Board North Carolina Regional MLS
Year Built 1984
Annual Tax Amount $3,043
Lot Size 6,011 Sqft
Acres 0.14
Lot Dimensions 40x150x40x150
Property Description
Welcome to the fabulous ''Seas the Day'' beach retreat! This 3-bedroom, 2-bathroom, fully equipped, and furnished duplex is a short-term vacation rental money-making machine! Find your spot on the front deck and take in the sights and sounds of the ocean or walk the wrap around porch and relax on your back deck and enjoy the views of the intercoastal waterway. Enjoy gathering with family and friends in this open-floor plan unit. There's enough open space between the kitchen, dining area, and living room for everyone to enjoy each other's company. The three spacious bedrooms are at the back of the unit and one room is appointed with its own en suite. The second bathroom is adjacent to the guest bedrooms. Head to the beach and find the access right down the street and to the left of the Reef Condos. Or, if the weather forces you to stay off the beach, enjoy a nice time hanging out under the unit on the concrete pad; perfect for a game of cornhole or relaxing in your favorite lawn chair watching the storm role by. Make your appointment today and enjoy!
Location
State NC
County Onslow
Community Topsail Shores
Zoning R-10
Direction Take Hwy 210 to Topsail Island and turn left New River Inlet Rd. Follow all the way to stop sign and turn left. Turn left on Coastal Dr. Home on the left.
Rooms
Primary Bedroom Level Primary Living Area
Interior
Interior Features Master Downstairs, Tray Ceiling(s), Furnished
Heating Heat Pump
Cooling Central Air
Fireplaces Type None
Fireplace No
Window Features Blinds
Exterior
Garage Gravel, Unpaved
Roof Type Shingle
Porch Deck, Wrap Around
Building
Story 1
Foundation Other
Sewer Private Sewer
Water Municipal Water
New Construction No
Others
Tax ID 429811669394
Acceptable Financing Cash, Conventional, FHA, VA Loan
Listing Terms Cash, Conventional, FHA, VA Loan
Special Listing Condition None
Read Less

GET MORE INFORMATION




