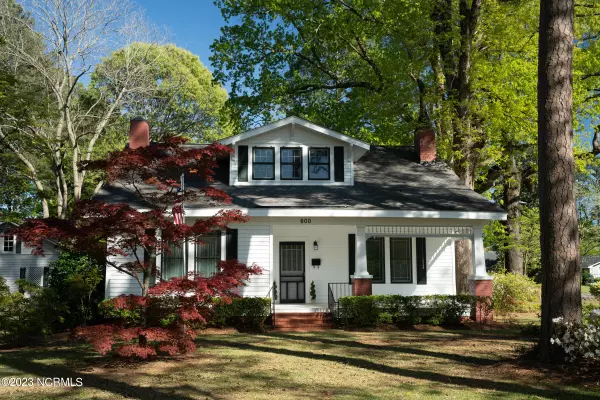For more information regarding the value of a property, please contact us for a free consultation.
600 N Jefferson Avenue Goldsboro, NC 27530
Want to know what your home might be worth? Contact us for a FREE valuation!

Our team is ready to help you sell your home for the highest possible price ASAP
Key Details
Sold Price $292,000
Property Type Single Family Home
Sub Type Single Family Residence
Listing Status Sold
Purchase Type For Sale
Square Footage 2,452 sqft
Price per Sqft $119
Subdivision Not In Subdivision
MLS Listing ID 100381361
Sold Date 10/06/23
Style Wood Frame
Bedrooms 4
Full Baths 2
HOA Y/N No
Originating Board North Carolina Regional MLS
Year Built 1930
Lot Size 0.750 Acres
Acres 0.75
Lot Dimensions 150 x 213
Property Description
Incredibly charming, preserved & updated where it counts, this 1930's craftsman is a beautiful place to create your homestead, featuring an attached carport, brick storage building and wired workshop all on a corner 3/4 acre shaded & sunny lot. Some of our favorite things are the 10ft ceilings, covered porches & mature trees. Gorgeous hardwoods throughout both levels with the first level being newly refinished, fresh paint & new windows in 2023. Beautiful vintage baths with toile wallpaper, black & white pinwheel tile and a claw foot tub on the 2nd level. Primary bedroom on the first floor, spacious formal dining room with a cottage kitchen plus the best breakfast nook, updated SS appliances and pantry. Mud/laundry room off the kitchen leads to the carport. The second story features two bedrooms with eave closets, bonus space, full bath and walk-in attic storage. The presence of this home is so peaceful, schedule your showing soon!
Location
State NC
County Wayne
Community Not In Subdivision
Zoning residential
Direction traveling north on business 70 or Ash St, take a right on N. Jefferson St, home is on the right at the corner of Palm St and N. Jefferson.
Rooms
Other Rooms Covered Area, Shed(s), Storage, Workshop
Basement Crawl Space, None
Primary Bedroom Level Primary Living Area
Interior
Interior Features Mud Room, Workshop, Bookcases, Master Downstairs, 9Ft+ Ceilings, Ceiling Fan(s), Pantry
Heating Electric, Hot Water, Natural Gas, Radiant
Cooling Wall/Window Unit(s)
Flooring Laminate, Tile, Wood
Fireplaces Type Gas Log
Fireplace Yes
Window Features Thermal Windows
Appliance Stove/Oven - Electric, Refrigerator, Dishwasher
Laundry Inside
Exterior
Garage Covered, Paved
Carport Spaces 1
Utilities Available Municipal Sewer Available, Municipal Water Available
Waterfront No
Roof Type Shingle,Composition
Porch Covered, Porch
Building
Lot Description Level, Corner Lot
Story 2
Foundation Brick/Mortar
New Construction No
Others
Tax ID 3509656697
Acceptable Financing Cash, Conventional, FHA, VA Loan
Listing Terms Cash, Conventional, FHA, VA Loan
Special Listing Condition Estate Sale
Read Less

GET MORE INFORMATION




