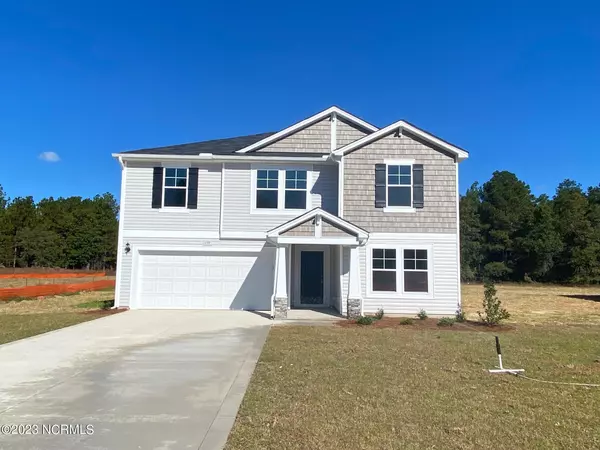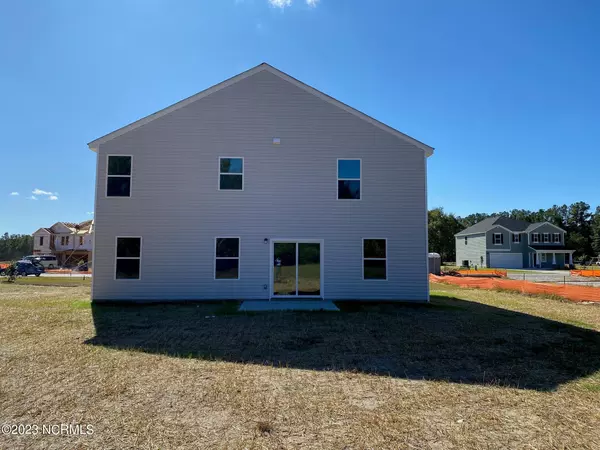For more information regarding the value of a property, please contact us for a free consultation.
199 Walters Run Drive Raeford, NC 28376
Want to know what your home might be worth? Contact us for a FREE valuation!

Our team is ready to help you sell your home for the highest possible price ASAP
Key Details
Sold Price $315,976
Property Type Single Family Home
Sub Type Single Family Residence
Listing Status Sold
Purchase Type For Sale
Square Footage 2,428 sqft
Price per Sqft $130
Subdivision Walters Meadow
MLS Listing ID 100386356
Sold Date 11/02/23
Style Wood Frame
Bedrooms 4
Full Baths 3
HOA Fees $360
HOA Y/N Yes
Originating Board North Carolina Regional MLS
Year Built 2023
Lot Size 0.629 Acres
Acres 0.63
Lot Dimensions 75x314x130x256
Property Description
The Prelude is a DREAM SERIES plan by Dream Finders Homes. This well designed 2 story home plan offers 3, 4, or 5 bedroom, 3 bathrooms, office and attached 2 car garage. The kitchen and cafe dining area of the Prelude are open to the huge gathering room. The kitchen features a multi-functional eat at island with double basin sink and dishwasher. The counterspace is abundant on both sides of the range. The cafe provides a casual dining space with access to the backyard. There is a bedroom with a full bathroom on the main level and foyer. The second level features a huge owner's suite with bathroom complete with large walk-in shower, double vanity, and huge walk-in closet. There are 3 bedrooms and full bathroom with a traditional tub and double vanity. The office and laundry room are also located on the second level.
Location
State NC
County Hoke
Community Walters Meadow
Zoning RA 20
Direction From Raeford, take Hwy 211 towards Aberdeen. Turn Left on Calloway Rd. Turn sharp Left on N Horace Walters Rd.. Turn Left on Walters Run Dr. Home on Left side. From Southern Pines, take Hwy 211 towards Raeford. Turn Right on Carolina Rd. Curve Left on Calloway Rd. Turn slight Right on N Horace Walters Rd. Turn Left on Walters Run Dr. Home on Left side.
Rooms
Primary Bedroom Level Non Primary Living Area
Interior
Interior Features Pantry, Walk-In Closet(s)
Heating Heat Pump, Electric
Cooling Central Air
Flooring Carpet, Vinyl
Fireplaces Type None
Fireplace No
Appliance Range, Dishwasher
Exterior
Exterior Feature None
Garage Concrete
Garage Spaces 2.0
Waterfront No
Roof Type Shingle
Porch Patio
Building
Story 2
Foundation Slab
Sewer Septic On Site
Water Municipal Water
Structure Type None
New Construction Yes
Others
Tax ID 0005196
Acceptable Financing Cash, Conventional, FHA, USDA Loan, VA Loan
Listing Terms Cash, Conventional, FHA, USDA Loan, VA Loan
Special Listing Condition None
Read Less

GET MORE INFORMATION




