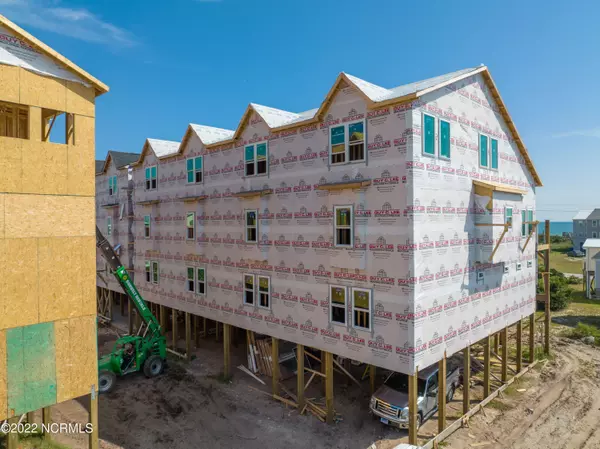For more information regarding the value of a property, please contact us for a free consultation.
1103 Sapphire Avenue Surf City, NC 28445
Want to know what your home might be worth? Contact us for a FREE valuation!

Our team is ready to help you sell your home for the highest possible price ASAP
Key Details
Sold Price $701,060
Property Type Townhouse
Sub Type Townhouse
Listing Status Sold
Purchase Type For Sale
Square Footage 2,239 sqft
Price per Sqft $313
Subdivision Osprey Point
MLS Listing ID 100351357
Sold Date 11/03/23
Style Wood Frame
Bedrooms 4
Full Baths 4
Half Baths 1
HOA Fees $600
HOA Y/N Yes
Originating Board North Carolina Regional MLS
Year Built 2023
Annual Tax Amount $3,208
Lot Size 871 Sqft
Acres 0.02
Lot Dimensions 19.6x54x18.6x54
Property Description
Welcome to Osprey Point in Surf City!! Come join this new community complete with ocean views and a community pool!!. Relax while enjoying island living on Topsail Island! This beautiful new construction townhome offers an open living concept, with 4 spacious bedrooms and 4.5 baths. There's even an elevator for convenience to make life easy! !! A large master suite with a deck is on the 1st level , along with two bedroom, an additional bathroom and a laundry closet. Venture up the the 2nd level and discover the 4th bedroom with private bath, a half bath and an open living area with an open deck perfect for entertaining or relaxing.!! Grab some snacks and make your way to the 3rd floor when you will find a large 12'10'' by 20' 6''bonus/rec area perfect for a game room, movie area or just a gathering area where you can enjoy the ocean views from the Terrace! This will make a great rental/second home or enjoy Island living all year long.!!! Projected annual gross rental income is $67,000 (rental income not guaranteed) Hurry and don't be left out!! Callus for more details!!
Location
State NC
County Pender
Community Osprey Point
Zoning R
Direction Turn right onto hwy 210, follow hwy 210onto Island Dr and N New River Drive, entrance to Osprey Point (Sapphire Ave)is located on the left hand side after 818 N New River Drive.
Rooms
Primary Bedroom Level Non Primary Living Area
Interior
Interior Features Kitchen Island, Ceiling Fan(s), Elevator, Reverse Floor Plan, Walk-in Shower
Heating Electric, Forced Air
Cooling Central Air
Flooring LVT/LVP
Fireplaces Type None
Fireplace No
Appliance Stove/Oven - Electric, Microwave - Built-In, Dishwasher
Laundry Laundry Closet, In Hall
Exterior
Exterior Feature None
Garage Gravel, On Site
Waterfront Description Third Row
View Ocean, Water
Roof Type Architectural Shingle
Porch Deck
Building
Story 3
Foundation Other
Sewer Municipal Sewer
Water Municipal Water
Structure Type None
New Construction Yes
Others
Tax ID 4245-22-6421-0000
Acceptable Financing Conventional, VA Loan
Listing Terms Conventional, VA Loan
Special Listing Condition None
Read Less

GET MORE INFORMATION




