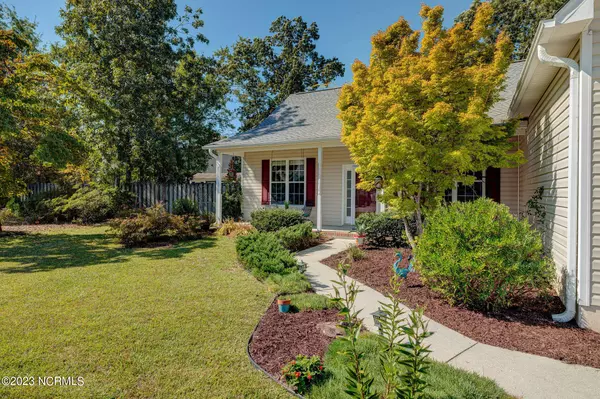For more information regarding the value of a property, please contact us for a free consultation.
10185 Stonington Court SE Leland, NC 28451
Want to know what your home might be worth? Contact us for a FREE valuation!

Our team is ready to help you sell your home for the highest possible price ASAP
Key Details
Sold Price $370,000
Property Type Single Family Home
Sub Type Single Family Residence
Listing Status Sold
Purchase Type For Sale
Square Footage 1,870 sqft
Price per Sqft $197
Subdivision Jackeys Creek
MLS Listing ID 100407409
Sold Date 11/06/23
Style Wood Frame
Bedrooms 4
Full Baths 2
HOA Fees $200
HOA Y/N Yes
Originating Board North Carolina Regional MLS
Year Built 1998
Annual Tax Amount $1,207
Lot Size 0.369 Acres
Acres 0.37
Lot Dimensions irreg
Property Description
Welcome home to 10185 Stonington Court nestled on a quiet cul-de-sac in Jackeys Creek. Upon entering you'll be greeted by natural light and new LVP flooring throughout the open living room and formal dining area. Relax by the fireplace or entertain in the kitchen equipped with granite counters, new dishwasher and stainless steel appliances. You'll find the spacious main bedroom with an oversized closet, double vanity, walk-in shower and large soaking tub on the first floor. You'll also find two additional bedrooms and full bath on the main floor. The upstairs fourth bedroom is perfect for another sleeping area, office or whatever your heart desires. Have peace of mind with a new water heater replaced in 2023, roof in 2020, HVAC in 2020 and whole house generator hookup available. The sizable fenced in backyard houses a shed, patio and accessible gates. Conveniently located minutes from Leland and Wilmington, medical facilities, shopping and the gorgeous Riverwalk. Make this must see home yours today!
Location
State NC
County Brunswick
Community Jackeys Creek
Zoning R6
Direction From US-17 take River Road SE, turn on Jackeys Creek Lane SE, turn left on Stonington Court SE, home is on right of cul-de-sac.
Rooms
Other Rooms Shed(s)
Primary Bedroom Level Primary Living Area
Interior
Interior Features Mud Room, Generator Plug, Master Downstairs, 9Ft+ Ceilings, Walk-in Shower, Walk-In Closet(s)
Heating Heat Pump, Electric
Fireplaces Type Gas Log
Fireplace Yes
Laundry Hookup - Dryer, Washer Hookup, Inside
Exterior
Garage Attached
Garage Spaces 2.0
Waterfront No
Roof Type Composition
Porch Patio, Porch
Building
Story 2
Foundation Slab
Sewer Municipal Sewer
Water Municipal Water
New Construction No
Others
Tax ID 048fd025
Acceptable Financing Cash, Conventional, FHA, USDA Loan, VA Loan
Listing Terms Cash, Conventional, FHA, USDA Loan, VA Loan
Special Listing Condition None
Read Less

GET MORE INFORMATION




