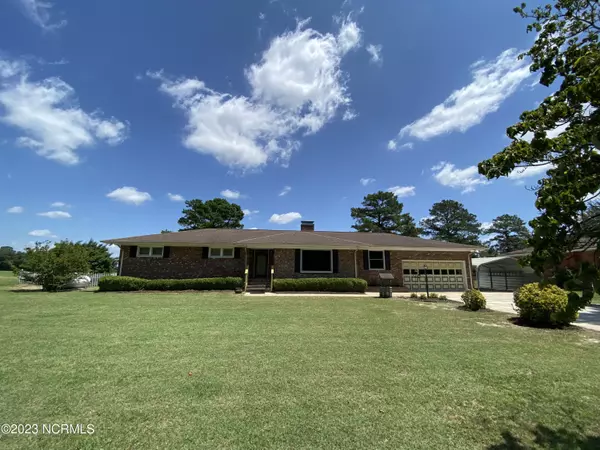For more information regarding the value of a property, please contact us for a free consultation.
479 Dollard Town Road Goldsboro, NC 27534
Want to know what your home might be worth? Contact us for a FREE valuation!

Our team is ready to help you sell your home for the highest possible price ASAP
Key Details
Sold Price $250,000
Property Type Single Family Home
Sub Type Single Family Residence
Listing Status Sold
Purchase Type For Sale
Square Footage 2,230 sqft
Price per Sqft $112
Subdivision Not In Subdivision
MLS Listing ID 100396894
Sold Date 11/13/23
Style Wood Frame
Bedrooms 3
Full Baths 2
HOA Y/N No
Originating Board North Carolina Regional MLS
Year Built 1973
Annual Tax Amount $1,309
Lot Size 0.600 Acres
Acres 0.6
Lot Dimensions 125x200x125x200
Property Description
Check out this beautiful classic brick ranch just outside the city limits of Goldsboro. This home has several unique features including - a 2nd kitchen, perfecting for canning & storage, an outdoor covered patio where you can relax and sip your favorite beverage, a brand new 30x10 deck perfect for grilling and entertaining and a partially finished basement for extra storage. Home features also include 3 Bedrooms and 2 baths, a large living room featuring gas logs and an oversized kitchen/dining room combo to seat your friends and family! This home is just a few minutes to Seymour Johnson AFB, Walnut Creek Country Club and many of the stores and restaurants Goldsboro has to offer. Schedule your showing today!
Location
State NC
County Wayne
Community Not In Subdivision
Zoning R
Direction Traveling south on HWY 111, take a left on Dollard town road, home is approx. half mile on left
Rooms
Other Rooms Covered Area, Shed(s), Barn(s), Workshop
Basement Partially Finished
Primary Bedroom Level Primary Living Area
Interior
Interior Features Foyer, Workshop, Bookcases, Kitchen Island, Master Downstairs, Pantry, Eat-in Kitchen
Heating Heat Pump, Fireplace(s), Propane
Cooling Attic Fan, Central Air
Flooring LVT/LVP, Carpet, Tile, Vinyl
Fireplaces Type Gas Log
Fireplace Yes
Window Features Blinds
Appliance Stove/Oven - Gas, Refrigerator, Microwave - Built-In, Dishwasher, Cooktop - Electric
Laundry Hookup - Dryer, Washer Hookup, Inside
Exterior
Garage Attached, Concrete
Garage Spaces 2.0
Carport Spaces 1
Pool None
Waterfront No
Roof Type Architectural Shingle
Porch Covered, Deck, Patio, Porch
Building
Story 1
Foundation Brick/Mortar
Sewer Septic On Site
Water Well
New Construction No
Others
Tax ID 3527520635
Acceptable Financing Cash, Conventional, FHA, VA Loan
Listing Terms Cash, Conventional, FHA, VA Loan
Special Listing Condition None
Read Less

GET MORE INFORMATION




