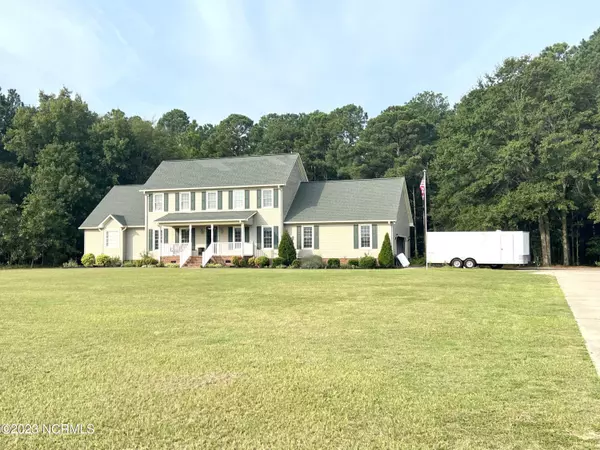For more information regarding the value of a property, please contact us for a free consultation.
617 Foxwood Drive Goldsboro, NC 27530
Want to know what your home might be worth? Contact us for a FREE valuation!

Our team is ready to help you sell your home for the highest possible price ASAP
Key Details
Sold Price $350,000
Property Type Single Family Home
Sub Type Single Family Residence
Listing Status Sold
Purchase Type For Sale
Square Footage 2,952 sqft
Price per Sqft $118
Subdivision Crestwood
MLS Listing ID 100401168
Sold Date 11/16/23
Style Wood Frame
Bedrooms 3
Full Baths 2
Half Baths 1
HOA Y/N No
Originating Board North Carolina Regional MLS
Year Built 1994
Annual Tax Amount $1,834
Lot Size 1.930 Acres
Acres 1.93
Lot Dimensions 107.17x362.22x281.68x380.71
Property Description
Back on the market! Buyer's contingent offer fell through. You will want to call this HOME! Meticulously maintained 2952 sq ft,, 3 bed/2.5 bath home! 1.93 acres. HORSES ALLOWED! Curb
appeal for days. This 2 story home has plenty of natural light, has extra large bedrooms, large walk in closets & storage at every turn. FIRST FLOOR huge master
bedroom with on suite bath. Master bath has dual sinks, large garden tub, separate jetted tub, & water closet. First floor laundry room. 2 large bedrooms, bath &
bonus room upstairs. Formal living room with french doors could be used for office/study/music room. Spacious dining room. Kitchen has SS GE Cafe 5 burner
GAS RANGE and pantry. Gas log fireplace in family room. Gas hot water heater. Enjoy the views on the beautiful front porch or the heated & cooled sun room. 2
lg storage buildings (1 wired). Other updates include new Paint through out the house, new carpets, laminate hardwoods in the living areas and updated kitchen. Don't let this one slip away.
Location
State NC
County Wayne
Community Crestwood
Zoning Residential
Direction Take 117 south to Old Grantham Rd turn Right, by Burger King, then take the right in front of the fire department, then left onto Crestwood Dr, then turn left on Foxwood. Home will be on the left in the loop.
Rooms
Other Rooms Shed(s)
Basement Crawl Space, None
Primary Bedroom Level Primary Living Area
Interior
Interior Features Workshop, Master Downstairs, 9Ft+ Ceilings, Ceiling Fan(s), Walk-in Shower, Eat-in Kitchen, Walk-In Closet(s)
Heating Gas Pack, Heat Pump, Electric, Propane
Cooling Central Air
Flooring Carpet, Laminate, Vinyl
Appliance Stove/Oven - Gas, Microwave - Built-In, Dishwasher
Laundry Inside
Exterior
Exterior Feature None
Garage Concrete
Garage Spaces 2.0
Pool None
Utilities Available Water Connected
Waterfront No
Waterfront Description None
Roof Type Architectural Shingle
Porch Deck
Building
Lot Description Wooded
Story 2
Sewer Septic On Site
Structure Type None
New Construction No
Others
Tax ID 2577748714
Acceptable Financing Cash, Conventional, FHA, VA Loan
Horse Property None
Listing Terms Cash, Conventional, FHA, VA Loan
Special Listing Condition None
Read Less

GET MORE INFORMATION




