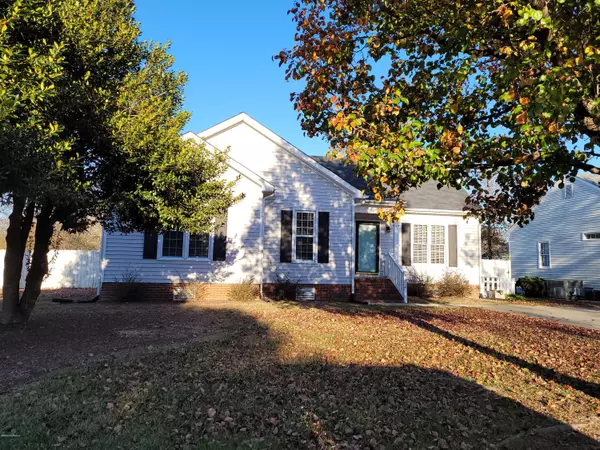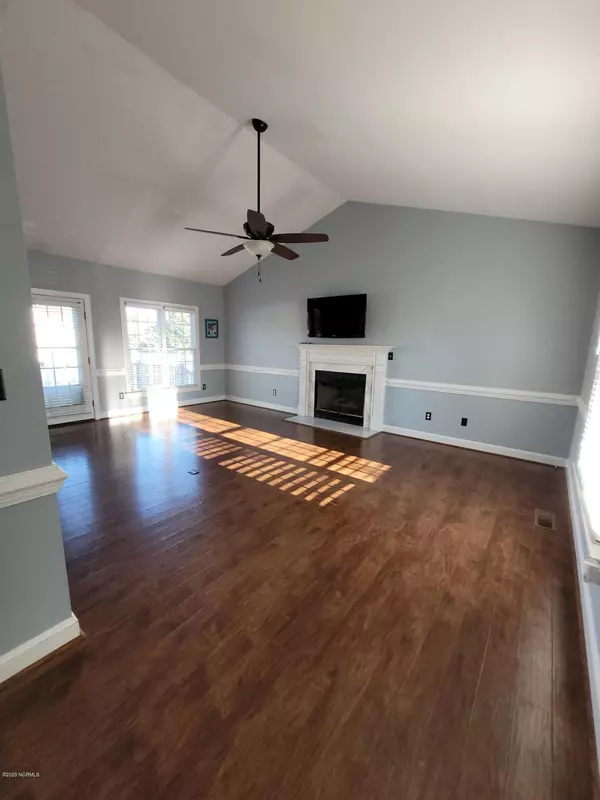For more information regarding the value of a property, please contact us for a free consultation.
4324 Nantucket DR NW Wilson, NC 27896
Want to know what your home might be worth? Contact us for a FREE valuation!

Our team is ready to help you sell your home for the highest possible price ASAP
Key Details
Sold Price $171,000
Property Type Single Family Home
Sub Type Single Family Residence
Listing Status Sold
Purchase Type For Sale
Approx. Sqft 1200 - 1399
Square Footage 1,325 sqft
Price per Sqft $129
Subdivision The Village - Country Club West
MLS Listing ID 100247735
Sold Date 02/09/21
Bedrooms 3
HOA Fees $35/ann
Year Built 1999
Lot Size 9,583 Sqft
Acres 0.22
Lot Dimensions 55.89x37.54x88.73x85.58x131.86
Property Description
Don't miss out on this 3 bedroom, 2 bath home on a corner lot in the Village! Open concept floor plan, eat-in kitchen with stainless steel appliances, cozy gas log fireplace in the family room, and new deck overlooking the fully fenced back yard! Call to see this one today!
Location
State NC
County Wilson
Zoning SR6
Rooms
Master Bedroom Primary Living Area
Dining Room Kitchen
Interior
Interior Features 1st Floor Master, Gas Logs, Smoke Detectors, Ceiling Fan(s), Blinds/Shades
Heating Forced Air
Cooling Central
Flooring LVT/LVP
Fireplaces Type 1
Heat Source Natural Gas
Exterior
Exterior Feature Thermal Windows
Fence Back Yard, Wood
Utilities Available Municipal Sewer, Natural Gas Connected, Municipal Water
Amenities Available Maint - Comm Areas
Roof Type Shingle
Porch Deck
Road Frontage Maintained, Public (City/Cty/St), Paved
Building
Lot Description Corner Lot
Faces Nash St/Hwy 58 to Country Club Dr. (The Village) to left onto Nantucket. Home on corner of Nantucket/Country Club Dr.
Story 1.0
Foundation Crawl Space
Architectural Style Stick Built
Level or Stories One
New Construction No
Others
Tax ID 3713-08-8233.000
Acceptable Financing Cash, VA Loan, FHA, Conventional
Listing Terms Cash, VA Loan, FHA, Conventional
Special Listing Condition None
Read Less
Bought with Chesson Agency, eXp Realty
GET MORE INFORMATION




