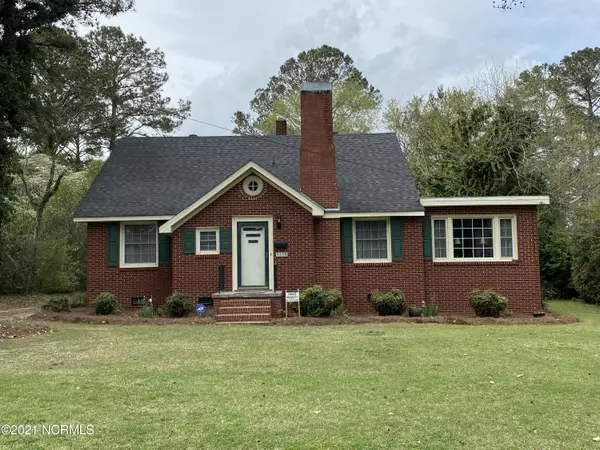For more information regarding the value of a property, please contact us for a free consultation.
1110 W Main ST Williamston, NC 27892
Want to know what your home might be worth? Contact us for a FREE valuation!

Our team is ready to help you sell your home for the highest possible price ASAP
Key Details
Sold Price $150,000
Property Type Single Family Home
Sub Type Single Family Residence
Listing Status Sold
Purchase Type For Sale
Approx. Sqft 2200 - 2399
Square Footage 2,229 sqft
Price per Sqft $67
Subdivision West End
MLS Listing ID 100265785
Sold Date 06/21/21
Bedrooms 4
Year Built 1950
Lot Size 0.290 Acres
Acres 0.29
Lot Dimensions 74 X 170
Property Description
YOU WILL WANT TO CALL IT HOME WITH JUST ONE LOOK! This Charming 1.5 Story Home features 4 Bedrooms, 2 Full Baths, a Lovely Formal LR w/thermostat controlled Brick Gas Log FP & a light filtrating Open Divide for the large, prepossessing FDR! A cozy Den or an expandable DR w/eye-catching archways is at the center of this home. Very inviting Alcove Entrance! The Galley Style Kitchen w/the sunny Breakfast Nook add to the delight of this Pre-loved Treasure. Utility/Mud Rm. Original HW Floors, Pine Floors throughout! Skylights! Some fresh painting...Nice Brick Patio w/Walkway. The Lg. Wired Outbldging is great for Workshop, or for entertaining your oversized gathering! Stunning flowering front and back yards. Lg. Back yard has some Privacy and Chain Link fencing. This amazing HOME abounds in delicate character & an ambiance of quality living...garnished with soft comfort & serenity that will keep on giving. The allurement will capture your heart...
Location
State NC
County Martin
Zoning R8
Rooms
Basement None
Master Bedroom Primary Living Area
Dining Room Combination, Formal
Interior
Interior Features 1st Floor Master, Skylights, Walk-in Shower, Smoke Detectors, Security System, Gas Logs, Foyer, Ceiling Fan(s), Blinds/Shades
Heating Gas Pack, Other-See Remarks
Cooling Central, Wall/Window Unit(s), See Remarks
Flooring See Remarks, Wood, Vinyl, Tile
Fireplaces Type 1
Equipment Refrigerator, Vent Hood, Stove/Oven - Electric
Appliance Refrigerator, Vent Hood, Stove/Oven - Electric
Heat Source Propane Gas
Laundry Hookup - Dryer, Room, Hookup - Washer
Exterior
Exterior Feature Gas Logs, Storm Doors, Thermal Windows
Fence Back Yard, Wood, Chain Link
Pool None
Utilities Available Municipal Sewer, Municipal Water
Amenities Available No Amenities
Waterfront No
Waterfront Description None
Roof Type Architectural Shingle,See Remarks
Porch Patio, See Remarks
Road Frontage Maintained, Public (City/Cty/St), Paved
Building
Faces House is on W Main Street in West End Subdivision. See Sign!
Story 1.0
Foundation Crawl Space
Sewer City/Town
Water City/Town
Architectural Style Stick Built
Level or Stories One and One Half
Additional Building Barn(s), Workshop, Storage
New Construction No
Others
Tax ID 0503687
Acceptable Financing Cash, VA Loan, FHA, Conventional
Listing Terms Cash, VA Loan, FHA, Conventional
Special Listing Condition None
Read Less
Bought with Keller Williams Realty Points East
GET MORE INFORMATION




