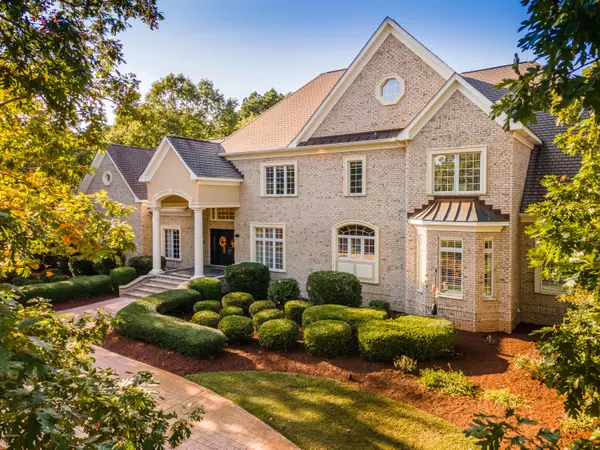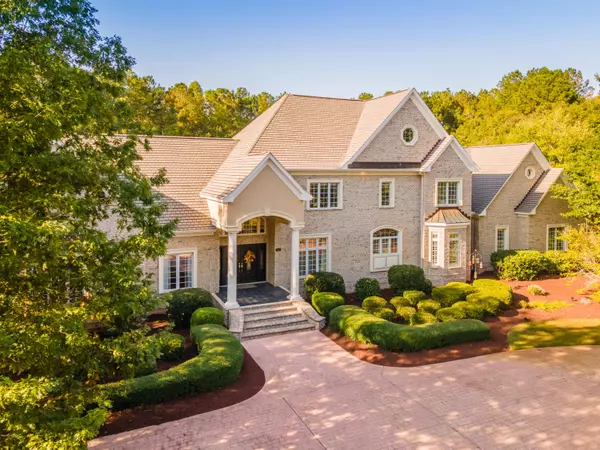For more information regarding the value of a property, please contact us for a free consultation.
738 Lexington DR Greenville, NC 27834
Want to know what your home might be worth? Contact us for a FREE valuation!

Our team is ready to help you sell your home for the highest possible price ASAP
Key Details
Sold Price $1,100,000
Property Type Single Family Home
Sub Type Single Family Residence
Listing Status Sold
Purchase Type For Sale
Approx. Sqft 6500 - 6999
Square Footage 6,677 sqft
Price per Sqft $164
Subdivision Rock Springs
MLS Listing ID 100243671
Sold Date 09/30/21
Bedrooms 5
HOA Fees $63/ann
Year Built 2001
Lot Size 5.070 Acres
Acres 5.07
Lot Dimensions irregular
Property Description
Amazing opportunity to own one of Greenville's most beautiful homes in the desirable community of Rock Springs! Custom John Paul Corey built home boasts over 6,600 Sq. Ft in main house, with 5 bedrooms, 6 bathrooms on over 5 acres of land. 1st floor offers a Chef's Dream Kitchen with granite countertops, double ovens, 2 dishwashers, a warming drawer, and a 6-burner gas cooktop along with a huge pantry and office space with built ins. Off the kitchen is a charming Family Room with a stunning stone fireplace and surround sound. This room leads to an amazing Screened Porch with wood burning fireplace and plenty of room for outdoor dining. First level has Formal Dining room that can comfortably seat 12 plus guests and Formal Living area perfect for entertaining with incredible views of the pool. Enter through double French doors and you will find a private Study/Library with 2 built in desks and floor to ceiling bookcases. Continue down hall to an amazing Billiard Room and 8 seat Home Theatre, completely soundproof and equipped with built in wet bar, ice maker and wine fridge. Towards the back of home is gorgeous Master Suite that boasts 2-sided fireplace and impressive Master Bath with 2-person shower, jacuzzi tub and double walk in closets. Master Suite leads out to Private Deck equipped with Hot Tub and overhead heater. This level also features en-suite guest room, spacious Mudroom and separate Laundry room. Upstairs features 3 more spacious en-suite Bedrooms and massive Bonus Room perfect for playroom or exercise space. The Outdoor Space is incredible with Outdoor Kitchen featuring an infrared grill with overhead vent fan and sink, 40,000 gallon Salt Water Pool and Pool House w/ kitchen, full bath & changing area. Mature landscaping features fruit trees, blueberries, figs, grapes, strawberries and a Deep Well Irrigation system with smart controller. Please see documents for all the features too many to list.
Location
State NC
County Pitt
Zoning residential
Rooms
Master Bedroom Primary Living Area
Dining Room Formal
Interior
Interior Features 1st Floor Master, Smoke Detectors, Workshop, Whirlpool, Wet Bar, Walk-In Closet, Walk-in Shower, Sprinkler System, Pantry, Foyer, Mud Room, Intercom/Music, Home Theater, Gas Logs, Ceiling Fan(s), Ceiling - Vaulted, Ceiling - Trey, Blinds/Shades, 9Ft+ Ceilings
Heating Heat Pump, Zoned
Cooling Central, Zoned
Flooring Carpet, Wood, Tile
Fireplaces Type 3+
Equipment Central Vac, Dishwasher, Vent Hood, Refrigerator, Generator, Double Oven, Disposal
Appliance Central Vac, Dishwasher, Vent Hood, Refrigerator, Generator, Double Oven, Disposal
Laundry Room
Exterior
Exterior Feature Exterior Kitchen, Irrigation System, Thermal Windows, Storm Doors, Security Lighting, Gas Grill
Fence Metal/Ornamental
Pool Hot Tub, In Ground
Utilities Available Municipal Water, Well Water, Septic On Site
Amenities Available Maint - Comm Areas
Waterfront No
Roof Type Architectural Shingle
Porch Covered, Patio, Screened, Porch, Open
Road Frontage Paved
Total Parking Spaces 3
Building
Lot Description Wooded
Faces 43 West to Rock Springs. Take first right on Lexington. Home will be on your right.
Story 2.0
Foundation Crawl Space
Water Greenville Utilities
Architectural Style Stick Built
Level or Stories Two
Additional Building Bathhouse
New Construction No
Others
Tax ID 60250
Acceptable Financing Cash, VA Loan, FHA, Conventional
Listing Terms Cash, VA Loan, FHA, Conventional
Special Listing Condition None
Read Less
Bought with Allen Tate - ENC Pirate Realty
GET MORE INFORMATION




