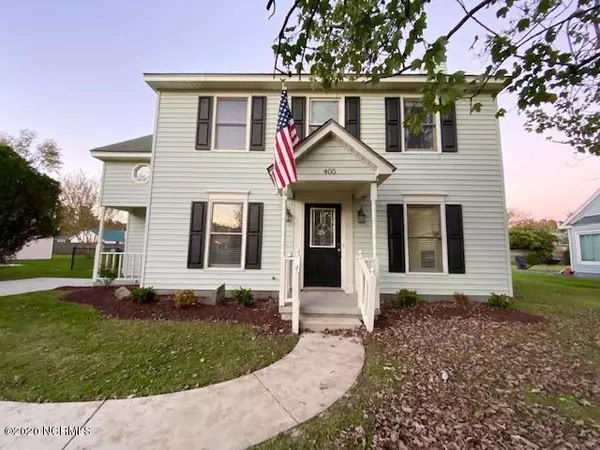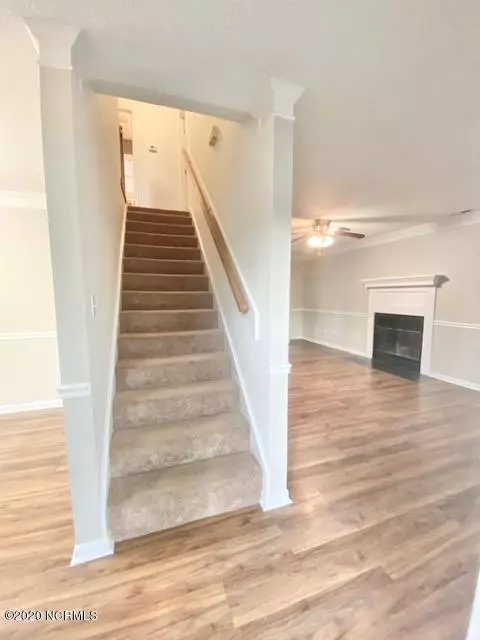For more information regarding the value of a property, please contact us for a free consultation.
405 Wolf Run DR Jacksonville, NC 28546
Want to know what your home might be worth? Contact us for a FREE valuation!

Our team is ready to help you sell your home for the highest possible price ASAP
Key Details
Sold Price $169,900
Property Type Single Family Home
Sub Type Single Family Residence
Listing Status Sold
Purchase Type For Sale
Approx. Sqft 1600 - 1799
Square Footage 1,622 sqft
Price per Sqft $104
Subdivision Wolf Run
MLS Listing ID 100246007
Sold Date 12/16/20
Bedrooms 3
Year Built 1988
Lot Size 8,712 Sqft
Acres 0.2
Lot Dimensions 33x48x121x75x126
Property Description
Spacious 3 BR, 2.5 BA just outside Jacksonville City limits! Enjoy the comforts of being close to everything with NO CITY TAXES and NO HOA rules or fees. This traditional colonial style house is ready for its new owners. You'll feel at home from the time you pull down the long treelined driveway. The curb appeal of this house will draw your guests in down the curved front walk. Open the front door and be greeted by the large living room on your right and a formal dining room on your left. The living room is bright and airy with its freshly painted walls and caramel toned laminate flooring. Relax under the ceiling fan in the summer and cozy up by the fireplace in the winter. Right off of the living room at the rear of the house is the gorgeous and multifunctional sunroom! Use this space for an office, yoga room, reading room, greenhouse....the possibilities are endless! This room leads right out to the backyard and the deck! Around the corner is the kitchen which has freshly painted walls in Sherwin Williams Agreeable Grey along with cream colored cabinetry and all stainless steel appliances. The kitchen features a breakfast area and a walk in pantry closet. Off of the kitchen is the laundry closet, the half bath and the formal dining room. Follow the house upstairs where you'll find the three bedrooms and two full bathrooms. The master is large and has a walk in closet along with its own ensuite bathroom which features dual sinks, stand up shower/tub combo and a linen closet. Other two bedroom upstairs are large and feature huge closets. They share a full bath in the hallway. Outside you'll find this house has a deck, a garden area, lots of concrete ready for your grills and firepit, three storage sheds and a fully fenced huge yard! This house is unique and will be gone in the blink of an eye! Make your appointment to view today!
Location
State NC
County Onslow
Zoning RS-6
Rooms
Master Bedroom Non Primary Living Area
Dining Room Formal
Interior
Interior Features Blinds/Shades, Smoke Detectors, Walk-In Closet, Pantry, Ceiling Fan(s)
Heating Heat Pump
Cooling Central
Flooring Carpet, Vinyl, Laminate
Fireplaces Type 1
Equipment Dishwasher, Stove/Oven - Electric, Refrigerator, Microwave - Built-In
Appliance Dishwasher, Stove/Oven - Electric, Refrigerator, Microwave - Built-In
Heat Source Electric
Laundry Closet
Exterior
Exterior Feature None
Fence Back Yard, Wood, Chain Link
Utilities Available Community Sewer, Municipal Water
Amenities Available No Amenities
Waterfront No
Roof Type Architectural Shingle
Porch Covered, Patio, Porch, Deck
Road Frontage Maintained, Public (City/Cty/St), Paved
Building
Faces Piney Green Road to Wolf Swamp Road. Right on Wolf Run Drive. House on left.
Story 2.0
Foundation Slab
Architectural Style Stick Built
Level or Stories Two
New Construction No
Others
Tax ID 350l-52
Acceptable Financing Cash, VA Loan, FHA, Conventional
Listing Terms Cash, VA Loan, FHA, Conventional
Special Listing Condition None known
Read Less
Bought with exp Realty
GET MORE INFORMATION




