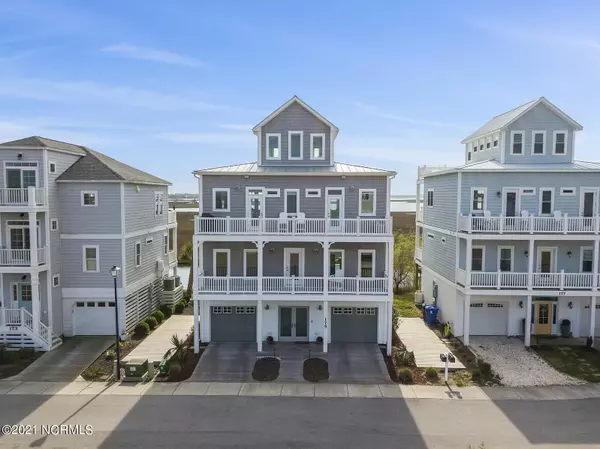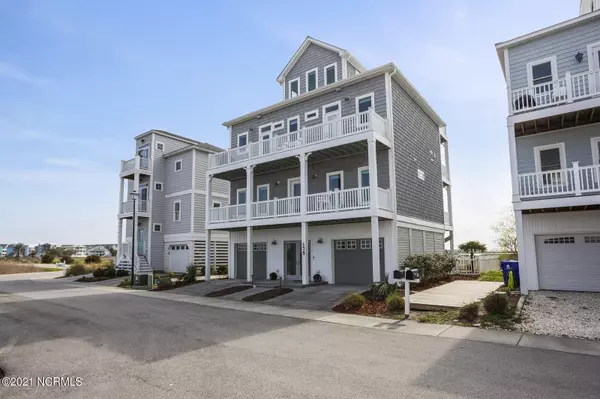For more information regarding the value of a property, please contact us for a free consultation.
175 Atkinson RD Surf City, NC 28445
Want to know what your home might be worth? Contact us for a FREE valuation!

Our team is ready to help you sell your home for the highest possible price ASAP
Key Details
Sold Price $1,100,000
Property Type Single Family Home
Sub Type Single Family Residence
Listing Status Sold
Purchase Type For Sale
Approx. Sqft 2400 - 2599
Square Footage 2,493 sqft
Price per Sqft $441
Subdivision The Peninsula @ Topsail
MLS Listing ID 100262182
Sold Date 07/08/21
Bedrooms 4
HOA Fees $62/ann
Year Built 2016
Annual Tax Amount $5,622
Lot Size 6,098 Sqft
Acres 0.14
Lot Dimensions Irregular
Property Description
Step inside this meticulously maintained canal front home. The main entrance is equipped with tile floor, elevator access and stairs to all other levels. Once to the second floor, you will find your primary bed and bath with direct access to amazing views through the sliding glass door. The primary bath includes heated tile floor, water closet and a walk-in tile shower with dual shower heads. A Jack-and-Jill bedroom and bathroom is located across the hallway; each with their own spectacular views. Also on this floor is the laundry closet. Upstairs to the main living is an open concept gourmet kitchen, eat-in and family room. The views from this area make it a perfect spot for entertaining. The gourmet kitchen features granite countertops, gas range with stainless steel hood and microwave/oven wall unit. A gas line has been run to the deck for easy access from the kitchen for those perfect summer nights spent grilling. The focal point of the family room is the fireplace with custom built-ins. The guest bedroom and full bathroom are also located on this level. The bonus room, currently used as a home office, is located on the top floor. With some of the best views in the home, this room has a wet bar and half bath. The fenced backyard overlooks the dock which includes a step-down dock and dock blocks for a boat and jetski. Additional features in this home include luxury vinyl plank flooring throughout except in baths and main level entrance, metal roof, Kinetico water softener, reverse osmosis in kitchen and wet bar, gas powered tankless water heater, hurricane impact windows, new Pella front door, irrigation, zoysia grass, IPE decking at entrance, granite countertops throughout, soft close drawers throughout, fully enclosed 2-car garage and whole-house blinds. All of this plus deeded beach access within walking distance.
Location
State NC
County Pender
Zoning R-5
Rooms
Master Bedroom Non Primary Living Area
Dining Room Combination
Interior
Interior Features 9Ft+ Ceilings, Smoke Detectors, Wet Bar, Walk-In Closet, Walk-in Shower, Elevator, Intercom/Music, Gas Logs, Foyer, Ceiling Fan(s), Ceiling - Vaulted, Blinds/Shades
Heating Heat Pump
Cooling Central
Flooring LVT/LVP, Tile
Fireplaces Type 1
Equipment Disposal, Stove/Oven - Gas, Microwave - Built-In
Appliance Disposal, Stove/Oven - Gas, Microwave - Built-In
Exterior
Exterior Feature Irrigation System, Storm Windows, Outdoor Shower
Fence Back Yard, Metal/Ornamental
Utilities Available Municipal Sewer
Amenities Available Maint - Comm Areas, Street Lights, Maint - Roads
Waterfront Description Boat Slip,Water Depth 4+,Deeded Beach Access
View ICW View
Roof Type Metal
Porch Covered, Open, Porch, Deck
Road Frontage Paved, Private
Total Parking Spaces 2
Building
Lot Description Cul-de-Sac Lot, Dead End
Faces From Hwy 210E - turn right on NC Highway 50E take the roundabout to the second exit on right at S Topsail Dr right on Atkinson Road
Story 3.0
Foundation Pilings
Architectural Style Stick Built
Level or Stories 3 Story or More
New Construction No
Others
Tax ID 4234-05-8463-0000
Acceptable Financing Cash, Conventional
Listing Terms Cash, Conventional
Special Listing Condition None
Read Less
Bought with Coastal Realty Associates LLC
GET MORE INFORMATION




