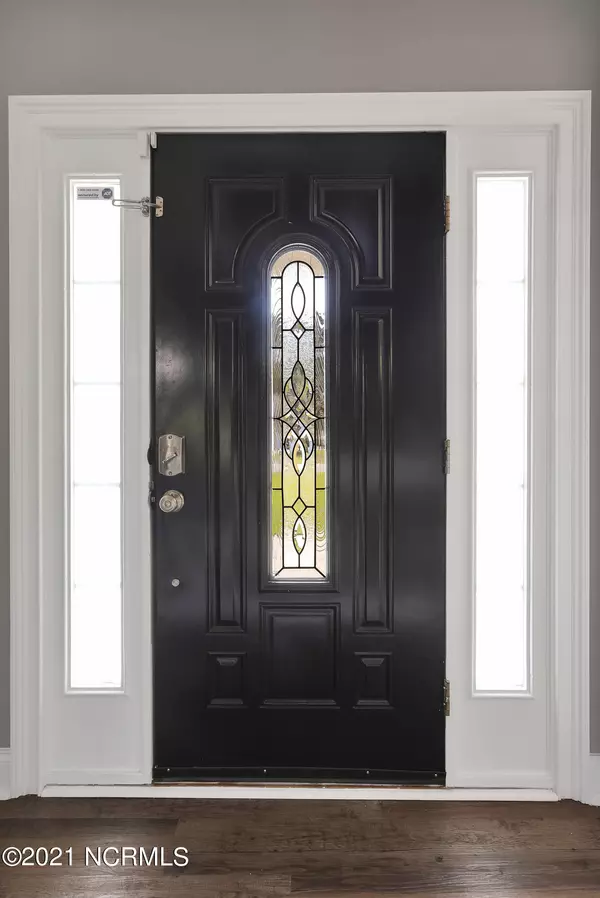For more information regarding the value of a property, please contact us for a free consultation.
74 Combine LN Leland, NC 28451
Want to know what your home might be worth? Contact us for a FREE valuation!

Our team is ready to help you sell your home for the highest possible price ASAP
Key Details
Sold Price $352,099
Property Type Single Family Home
Sub Type Single Family Residence
Listing Status Sold
Purchase Type For Sale
Approx. Sqft 2200 - 2399
Square Footage 2,290 sqft
Price per Sqft $153
Subdivision Snee Farm
MLS Listing ID 100289947
Sold Date 10/27/21
Bedrooms 4
HOA Fees $5/ann
Year Built 2003
Lot Size 0.530 Acres
Acres 0.53
Lot Dimensions 125x207x207x95
Property Description
If you're looking for a spacious home with a large lot your search is over! This 4 bedroom 2.5 bath home boast sleek finishes and elegant designs throughout. Upon entering you will notice expansive 9ft ceilings, premium crown molding and baseboard trim, gas fireplace, and LVT flooring. The kitchen boast 42' white cabinets, large island bar, granite countertops, tile flooring, stainless steel appliances, and a breakfast nook. Outdoors has mature landscaping, an outdoor bar, and a large patio on over a 1/2 acre lot. Perfect for entertaining or creating your backyard oasis. With the roof and HVAC replaced in the last two years, this home is move in ready!
Location
State NC
County Brunswick
Zoning R6
Rooms
Basement None
Master Bedroom Non Primary Living Area Second
Bedroom 2 Second
Bedroom 3 Second
Living Room First
Dining Room First Formal
Kitchen First
Interior
Interior Features 9Ft+ Ceilings, Smoke Detectors, Walk-In Closet, Solid Surface, Gas Logs, Pantry, Blinds/Shades
Cooling Central
Fireplaces Type 1
Equipment Cooktop - Electric, Stove/Oven - Electric, Refrigerator, Microwave - Built-In, Dishwasher
Appliance Cooktop - Electric, Stove/Oven - Electric, Refrigerator, Microwave - Built-In, Dishwasher
Heat Source Electric
Laundry Room
Exterior
Exterior Feature Security Lighting
Fence Wood
Utilities Available Municipal Sewer, Municipal Water
Amenities Available Maint - Comm Areas, Street Lights, Maint - Grounds
Waterfront No
Roof Type Architectural Shingle
Porch Covered, Patio
Road Frontage Public (City/Cty/St)
Total Parking Spaces 2
Building
Lot Description Open
Faces From Cape Fear bridge, take 74/76 to Hwy 17 (Myrtle Beach Exit). Turn left at the Circle K on Hewett Burton, immediate right on Hazels Branch, left onto Bridle, right on Combine Ln. House will be on the left.
Story 2.0
Foundation Slab
Sewer H2GO
Water Brunswick County Public Utilities
Architectural Style Stick Built
Level or Stories Two
New Construction No
Others
Tax ID 057fa041
Acceptable Financing Conventional, USDA Loan, VA Loan, FHA
Listing Terms Conventional, USDA Loan, VA Loan, FHA
Special Listing Condition No
Read Less
Bought with Keller Williams Innovate-Pleasure Island
GET MORE INFORMATION




