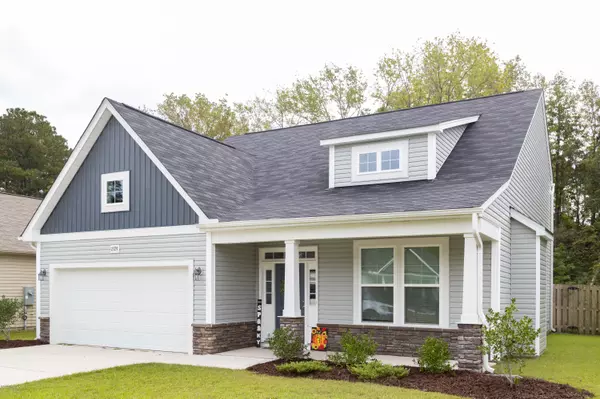For more information regarding the value of a property, please contact us for a free consultation.
2329 Cottagefield LN Leland, NC 28451
Want to know what your home might be worth? Contact us for a FREE valuation!

Our team is ready to help you sell your home for the highest possible price ASAP
Key Details
Sold Price $256,000
Property Type Single Family Home
Sub Type Single Family Residence
Listing Status Sold
Purchase Type For Sale
Approx. Sqft 2000 - 2199
Square Footage 2,047 sqft
Price per Sqft $125
Subdivision The Willows At Leland
MLS Listing ID 100241575
Sold Date 12/09/20
Bedrooms 4
HOA Fees $44/ann
Year Built 2016
Lot Size 5,662 Sqft
Acres 0.13
Lot Dimensions 56x120x53x120
Property Description
Welcome to one of Leland's newer communities, the Willows at Leland. This larger home offers tasteful kitchen updates, 1st floor master and a popular open concept floor plan with flow and additional spaces. Upon entering you immediately appreciate the two-story vaulted ceiling, living room fireplace and sightline views to the center island kitchen. Notable kitchen upgrades make for an inviting entertaining space which includes stainless steel appliances, granite counters, custom backsplash, double over range and neutral gray cabinetry. The master bedroom is conveniently tucked away from the rest of home with a large walk in closet, trey ceilings, and full ensuite bathroom with a soaker tub & separate shower. Upstairs offers loft flex space, 3 spare bedrooms and walk in attic access for additional storage. Other features are a fully fenced backyard, wired alarm system, community pool and quick access to Downtown Wilmington. This home will not last!!
Location
State NC
County Brunswick
Zoning R-15
Rooms
Basement None
Master Bedroom Primary Living Area First
Bedroom 2 Second
Bedroom 3 Second
Bedroom 4 Second
Living Room First
Dining Room First Combination
Kitchen First
Interior
Interior Features 1st Floor Master, Security System, Walk-In Closet, Walk-in Shower, Pantry, Ceiling Fan(s), Ceiling - Vaulted, Ceiling - Trey, Blinds/Shades, 9Ft+ Ceilings
Heating Forced Air
Cooling Central
Flooring Carpet, Vinyl, LVT/LVP
Fireplaces Type 1
Equipment Dishwasher, Stove/Oven - Electric, Refrigerator, Microwave - Built-In
Appliance Dishwasher, Stove/Oven - Electric, Refrigerator, Microwave - Built-In
Heat Source Electric
Laundry Room
Exterior
Exterior Feature None
Fence Wood
Utilities Available Municipal Sewer, Municipal Water
Amenities Available Clubhouse, Sidewalk, Tennis Court(s), Maint - Comm Areas, Management, Community Pool
Waterfront No
Waterfront Description None
Roof Type Shingle
Porch Patio, Porch
Road Frontage Paved
Total Parking Spaces 2
Building
Lot Description Wooded
Faces Take hwy 74/76 over the Cape Fear bridge, take exit 133, turn left onto northgate by CVS. Take right onto Spring Ct, home is on the left.
Story 2.0
Foundation Slab
Architectural Style Stick Built
Level or Stories Two
New Construction No
Schools
School District Brunswick
Others
Tax ID 038ig007
Acceptable Financing Cash, VA Loan, FHA, Conventional
Listing Terms Cash, VA Loan, FHA, Conventional
Special Listing Condition none
Read Less
Bought with Dana Blanks Real Estate Inc.
GET MORE INFORMATION




