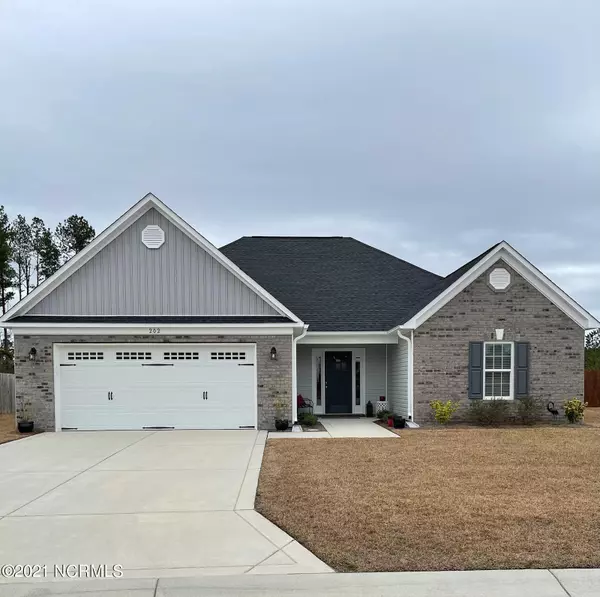For more information regarding the value of a property, please contact us for a free consultation.
202 Wood House DR Jacksonville, NC 28546
Want to know what your home might be worth? Contact us for a FREE valuation!

Our team is ready to help you sell your home for the highest possible price ASAP
Key Details
Sold Price $227,000
Property Type Single Family Home
Sub Type Single Family Residence
Listing Status Sold
Purchase Type For Sale
Approx. Sqft 1800 - 1999
Square Footage 1,800 sqft
Price per Sqft $126
Subdivision Stateside
MLS Listing ID 100258634
Sold Date 04/13/21
Bedrooms 3
HOA Fees $31/ann
Year Built 2018
Lot Size 0.300 Acres
Acres 0.3
Lot Dimensions 69 x 175 x 108 x 138
Property Description
*RESALE* Ashby floor plan in Stateside. Better than new to include blinds, new fence, painted garage and sod in the back yard. 3 bedroom, 2 bathroom at approx 1800 hsf. Open kithchen/ living room concept. Kitchen features granite countertops and refrigerator. Living room with fireplace. Covered back porch. Located across from the model home. Won't last long. Call today!
Location
State NC
County Onslow
Zoning R-10
Rooms
Master Bedroom Primary Living Area
Dining Room Combination
Interior
Interior Features Blinds/Shades, Smoke Detectors, Walk-In Closet, Ceiling Fan(s), Ceiling - Trey
Heating Heat Pump
Cooling Central
Flooring Carpet, Tile, Laminate
Fireplaces Type 1
Equipment Dishwasher, Stove/Oven - Electric, Refrigerator, Microwave - Built-In
Appliance Dishwasher, Stove/Oven - Electric, Refrigerator, Microwave - Built-In
Laundry Room
Exterior
Exterior Feature None
Fence Wood
Utilities Available Community Sewer, Municipal Water
Amenities Available Clubhouse, Street Lights, Taxes, Maint - Comm Areas, Management, Community Pool
Waterfront No
Roof Type Shingle
Porch Covered, Patio
Road Frontage Paved, Public (City/Cty/St)
Total Parking Spaces 2
Building
Faces Western Blvd Ext to right on Gum Branch Rd. Follow Gum to Stateside Blvd (road that leads to Stateside Elementary) turn right on Stateside Blvd and then a right on Wood House Drive. Home will be on the right.
Story 1.0
Foundation Slab
Architectural Style Stick Built
Level or Stories One
New Construction No
Others
Tax ID 445002567767
Acceptable Financing Cash, USDA Loan, VA Loan, FHA, Conventional
Listing Terms Cash, USDA Loan, VA Loan, FHA, Conventional
Special Listing Condition None
Read Less
Bought with Coldwell Banker Alliance Group Realty
GET MORE INFORMATION


