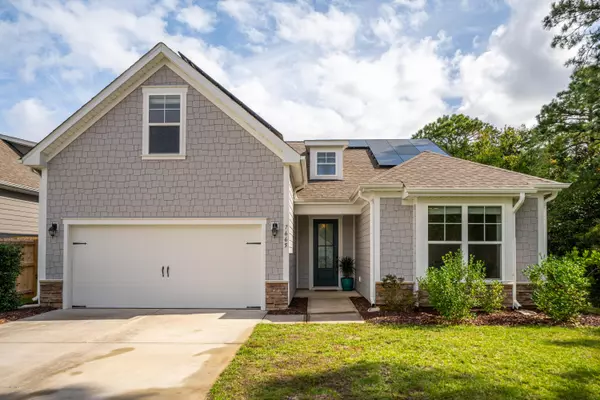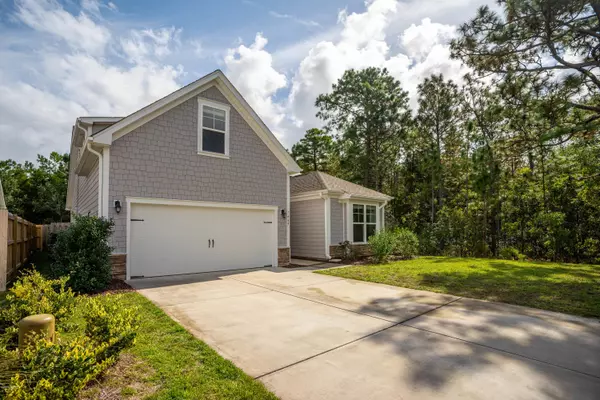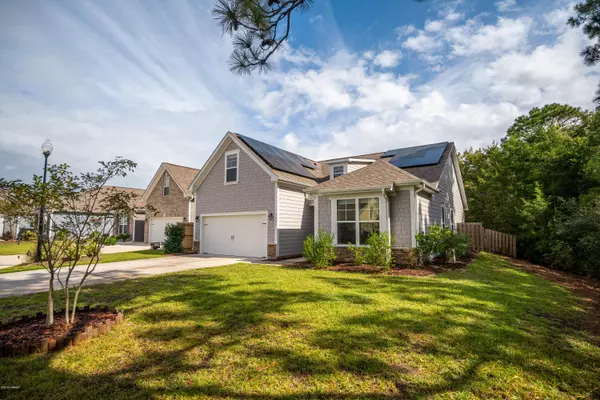For more information regarding the value of a property, please contact us for a free consultation.
7665 Vancouver CT Wilmington, NC 28412
Want to know what your home might be worth? Contact us for a FREE valuation!

Our team is ready to help you sell your home for the highest possible price ASAP
Key Details
Sold Price $355,000
Property Type Single Family Home
Sub Type Single Family Residence
Listing Status Sold
Purchase Type For Sale
Approx. Sqft 2000 - 2199
Square Footage 2,080 sqft
Price per Sqft $170
Subdivision Woodlake
MLS Listing ID 100242538
Sold Date 01/06/21
Bedrooms 4
HOA Fees $57/ann
Year Built 2016
Lot Size 7,840 Sqft
Acres 0.18
Lot Dimensions 127x27x39x118x26x35
Property Description
Take a look at this 4 bedroom 3 bath home located at the end of a private road surrounded mature trees and a botanical preserve. Enjoy a beach sunrise or sunset only 10 minutes away from Carolina Beach. The Woodlake community has it all! Pool, Fishing Lakes, Playground and a Beautiful Clubhouse. You'll adore this magnificent, Craftsman-inspired home, located at the end of a peaceful road and cozied up to a botanical preserve for maximum privacy! The original owner has meticulously cared for this home built in 2017. The spacious, open floor plan is filled with natural light, 11 ft vaulted ceilings, gorgeous architectural crown molding and illuminating gas log fireplace. This kitchen is a stunner with double sized quartz island/countertops boasting an eat-in bar with pendant lighting and upgraded Frigidaire gallery stainless steel appliances. The Main en-suite bedroom is desirably located on the first floor and includes a large walk-in closet, tray ceiling, and access to the screened-in porch. Master bath is sure to please with modern tile floors, spacious dual vanity, private water closet, and a fully tiled, luxurious walk-in shower with both extra-large shower head and a handheld shower head on a slide bar. The second and third bedrooms are also located on the main level with tons of natural light and plenty of closet space. Upstairs you'll find the exceptionally large fourth bedroom with walk-in closet and private bathroom perfect for your guest room or office. Each Windows feature tilt latches for easy cleaning and upgraded 2'' faux wood blinds in white. Solar panels offer reduced monthly electrical costs all year round and No city taxes. The exterior of the home is wrapped in super durable upgraded hardie board siding. Enjoy the subtle sounds of nature on your screened-in patio while gazing out at the botanical reserve in your private fenced-in, landscaped backyard. Don't miss this captivating home.$1000 toward closing costs for the buyers!
Location
State NC
County New Hanover
Zoning R-10
Rooms
Basement None
Master Bedroom Primary Living Area Main
Bedroom 2 Main
Living Room Main
Dining Room Main Kitchen
Kitchen Main
Interior
Interior Features 1st Floor Master, Smoke Detectors, Walk-In Closet, Walk-in Shower, Solid Surface, Foyer, Pantry, Gas Logs, Ceiling Fan(s), Ceiling - Vaulted, Blinds/Shades, 9Ft+ Ceilings
Heating Forced Air, Zoned, Heat Pump
Cooling Central, Zoned
Flooring Carpet, Wood, Tile
Fireplaces Type 1
Equipment Cooktop - Electric, Stove/Oven - Electric, Microwave - Built-In, Disposal, Dishwasher
Appliance Cooktop - Electric, Stove/Oven - Electric, Microwave - Built-In, Disposal, Dishwasher
Laundry Room
Exterior
Exterior Feature Irrigation System, Security Lighting, Thermal Windows, Thermal Doors, Storm Windows, Storm Doors
Fence Back Yard, Wood
Pool None
Utilities Available Municipal Sewer, Municipal Water
Amenities Available Clubhouse, Sidewalk, Taxes, Street Lights, Playground, Maint - Comm Areas, Master Insure, Management, Maint - Grounds, Community Pool
Waterfront Description None
Roof Type Architectural Shingle
Porch Covered, Patio, Screened
Road Frontage Maintained, Public (City/Cty/St), Paved
Total Parking Spaces 2
Building
Lot Description Cul-de-Sac Lot, Dead End
Faces Military Cutoff Rd / Oleander Dr towards College Road. Turn left onto S College Rd. Continue onto Carolina Beach Rd. Turn right onto Glenarthur Dr. Turn left onto Chorley Rd. Turn right onto Bancroft Dr. Turn left onto Hailsham Dr. Continue onto Ontario Rd. Turn left onto Vancouver Ct. House is at the end on the left.
Story 2.0
Foundation Slab
Sewer Cape Fear Public Utility Authority
Water Cape Fear Public Utility Authority
Architectural Style Stick Built
Level or Stories Two
New Construction No
Schools
School District New Hanover
Others
Tax ID R08100-006-268-000
Acceptable Financing Cash, USDA Loan, VA Loan, FHA, Conventional
Listing Terms Cash, USDA Loan, VA Loan, FHA, Conventional
Special Listing Condition None Known
Read Less
Bought with Keller Williams Innovate-Wilmington
GET MORE INFORMATION




