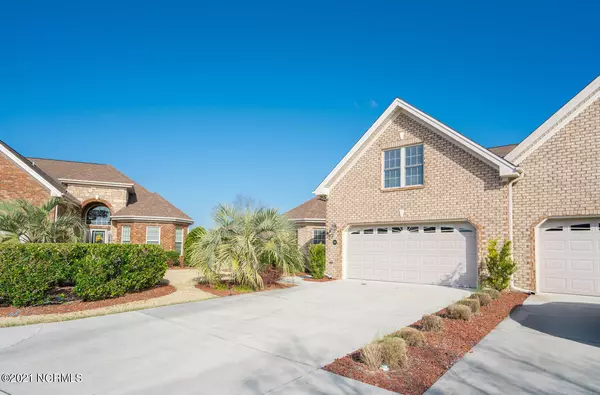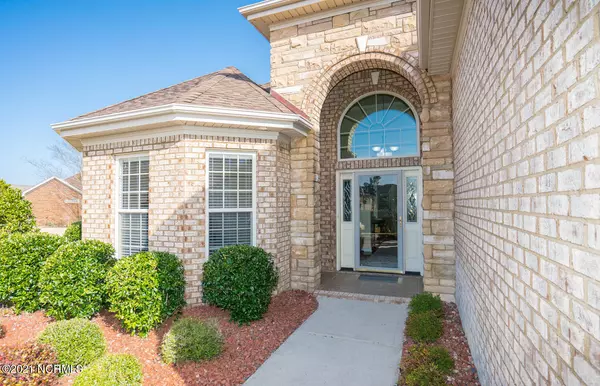For more information regarding the value of a property, please contact us for a free consultation.
3910 Ambury CT Leland, NC 28451
Want to know what your home might be worth? Contact us for a FREE valuation!

Our team is ready to help you sell your home for the highest possible price ASAP
Key Details
Sold Price $365,000
Property Type Townhouse
Sub Type Townhouse
Listing Status Sold
Purchase Type For Sale
Approx. Sqft 2000 - 2199
Square Footage 2,159 sqft
Price per Sqft $169
Subdivision Brunswick Forest
MLS Listing ID 100261796
Sold Date 07/30/21
Bedrooms 4
HOA Fees $412/ann
Year Built 2010
Lot Size 10,018 Sqft
Acres 0.23
Lot Dimensions irr
Property Description
This gently lived-in home is a rare find! Highly sought-after brick and stone St. Augustine model is loaded with extras on a cul-de-sac in the quiet Ashwood neighborhood of Brunswick Forest..Unique foyer with cathedral ceilings leads to the living room featuring a stone fireplace alongside built-in cabinets and shelving. Raised granite island and countertops in kitchen with tiled floors and gas cooktop provides function and beauty. Wood flooring in the living room flows to the master suite with a sitting area and his & her walk-in closets. The master bath has a solar tube providing natural lighting and features a vanity with make-up desk, spa tub and walk-in tiled shower. Bedroom 2 has a reconfigured closet different from similar models offering extra space for furniture. Bedroom 3 easily converts to an office in front of home. Flex Room over garage features a private full bath for guests when used as a bedroom or man (or women) cave!Large two car garage with storage closet and driveway to accommodate parking for guests. Glass enclosed four season porch features floor tiling and skylights. The expanded rear patio provides ample space for grilling and entertainment while overlooking the HOA maintained common area offering a park-like view. Easy living inside and outside with HOA provided irrigated landscape maintenance. Buyer may take possession mid-end July 2021.
Location
State NC
County Brunswick
Zoning Residential
Rooms
Master Bedroom Primary Living Area First
Bedroom 2 First
Bedroom 3 First
Bedroom 4 Second
Dining Room First Combination
Kitchen First
Family Room First
Interior
Interior Features 1st Floor Master, Gas Logs
Heating Heat Pump
Cooling Central
Fireplaces Type 1
Equipment Cooktop - Electric, Disposal, Dishwasher
Appliance Cooktop - Electric, Disposal, Dishwasher
Heat Source Electric
Laundry Room
Exterior
Exterior Feature Irrigation System
Fence None
Utilities Available Municipal Sewer, Municipal Water
Amenities Available Basketball Court, Sidewalk, Trail(s), Termite Bond, Tennis Court(s), Taxes, Street Lights, Spa/Hot Tub, Picnic Area, Security, Restaurant, Playground, Maint - Comm Areas, Master Insure, Management, Maintenance Structure, Maint - Grounds, Comm Garden, Indoor Pool, Golf Course, Fitness Center, Community Pool, Clubhouse, Boat Dock
Waterfront No
Roof Type Architectural Shingle
Porch Enclosed
Road Frontage Paved, Public (City/Cty/St)
Total Parking Spaces 2
Building
Lot Description Cul-de-Sac Lot, Open
Faces Hwy 17 South. Left onto Brunswick Forest Parkway. Left onto Low Country Blvd. Right onto Ashwood Dr. Left onto Anslow Dr. Right onto Ambury Ct. to 3910 Ambury Ct.
Story 2.0
Foundation Slab
Architectural Style Stick Built
Level or Stories Two
New Construction No
Others
Tax ID 058md002
Acceptable Financing Cash, Conventional
Listing Terms Cash, Conventional
Read Less
Bought with Coldwell Banker Sea Coast Advantage
GET MORE INFORMATION




