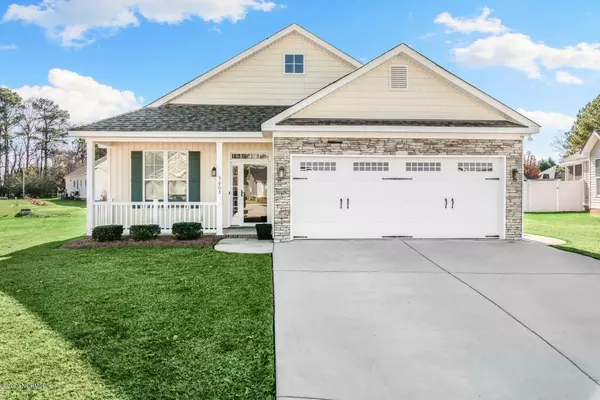For more information regarding the value of a property, please contact us for a free consultation.
3603 Country Club DR NW Wilson, NC 27896
Want to know what your home might be worth? Contact us for a FREE valuation!

Our team is ready to help you sell your home for the highest possible price ASAP
Key Details
Sold Price $215,000
Property Type Single Family Home
Sub Type Single Family Residence
Listing Status Sold
Purchase Type For Sale
Approx. Sqft 1400 - 1599
Square Footage 1,527 sqft
Price per Sqft $140
Subdivision The Village - Country Club West
MLS Listing ID 100247926
Sold Date 01/13/21
Bedrooms 3
HOA Fees $108/ann
Year Built 2016
Lot Size 9,147 Sqft
Acres 0.21
Lot Dimensions 33 x 178 x 148 x 92
Property Description
Well-maintained patio home in The Village. Let the HOA do the yard work! Open floor plan with Great Room, Dining Area, and Kitchen. Master Suite with walk-in closet, dual vanities, jetted tub, and custom-tiled shower. 2 more Guest Rooms along with another Full Bath. 2 car attached Garage and private fenced back yard and covered patio all in quiet cul de sac.
Location
State NC
County Wilson
Zoning GR6
Rooms
Master Bedroom Primary Living Area First
Bedroom 2 First
Bedroom 3 First
Dining Room Combination
Kitchen First
Interior
Interior Features 1st Floor Master, Walk-in Shower, Whirlpool, Walk-In Closet, Gas Logs, Pantry
Cooling Central
Flooring Carpet, Vinyl
Fireplaces Type 1
Equipment Dishwasher, Stove/Oven - Electric, Microwave - Built-In
Appliance Dishwasher, Stove/Oven - Electric, Microwave - Built-In
Heat Source Electric
Laundry Room
Exterior
Exterior Feature Thermal Windows
Fence Back Yard, Vinyl
Utilities Available Municipal Sewer, Municipal Water
Amenities Available Clubhouse, Street Lights, Community Pool, Management, Maint - Grounds, Maint - Comm Areas
Roof Type Composition
Porch Covered, Patio
Road Frontage Public (City/Cty/St)
Total Parking Spaces 2
Building
Lot Description Cul-de-Sac Lot
Faces Nash St to left on Nantucket, left on Country Club, home on right in cul de sac.
Story 1.0
Foundation Slab
Sewer Wilson Energy
Water Wilson Energy
Architectural Style Stick Built
Level or Stories One
New Construction No
Others
Tax ID 3713-19-8467.000
Acceptable Financing Cash, VA Loan, FHA, Conventional
Listing Terms Cash, VA Loan, FHA, Conventional
Special Listing Condition None
Read Less
Bought with Keystone Realty, LLC
GET MORE INFORMATION




