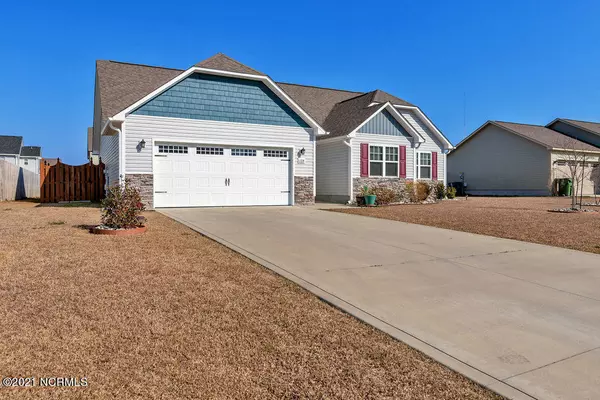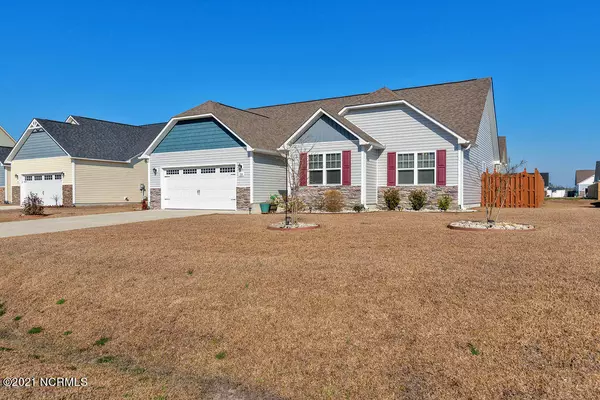For more information regarding the value of a property, please contact us for a free consultation.
104 Bridgeport DR Sneads Ferry, NC 28460
Want to know what your home might be worth? Contact us for a FREE valuation!

Our team is ready to help you sell your home for the highest possible price ASAP
Key Details
Sold Price $250,000
Property Type Single Family Home
Sub Type Single Family Residence
Listing Status Sold
Purchase Type For Sale
Approx. Sqft 1400 - 1599
Square Footage 1,520 sqft
Price per Sqft $164
Subdivision Bridgeport
MLS Listing ID 100261139
Sold Date 04/28/21
Bedrooms 3
HOA Fees $25/ann
Year Built 2018
Annual Tax Amount $1,258
Lot Size 0.280 Acres
Acres 0.28
Lot Dimensions irregular
Property Description
Better Than New!! This gorgeous, well kept 3 bedroom 2 bath home in Bridgeport is ready for a new family to call it home! The Beautifully planned and designed landscaping will welcome you as you come up the walkway. When you walk in the front door you will fall in love with the spacious an open living area that is perfect for entertaining guests. The living room features vaulted ceilings and a beautiful fireplace for those cozy evenings. The chef in the family will fall in love with the open and spacious kitchen. This kitchen features granite counter tops with tons of work area and plenty of cabinet space and stainless appliances. When you walk into the master bedroom you will feel at home! This welcoming space features trey ceilings, a huge walk-in closet, a master bath with dual vanities and separate and shower. On the other side of the home you will find another full bath and the other two bedrooms. This split floor plan style allows for more privacy for everyone. Outside you will find a large fenced-in backyard with patio for summer bar b q's or just perfect for children and pets to play. This house has so many upgrades that include the granite counter tops, ceiling fans in every bedroom, gutters, and so much more. Don't let this one get away!
Location
State NC
County Onslow
Zoning R-10
Rooms
Master Bedroom Primary Living Area
Dining Room Combination
Interior
Interior Features Blinds/Shades, Smoke Detectors, Walk-In Closet, Ceiling Fan(s), Ceiling - Vaulted, Ceiling - Trey
Heating Heat Pump
Cooling Central
Flooring Laminate, Vinyl
Fireplaces Type 1
Laundry Room
Exterior
Exterior Feature Storm Doors
Fence Back Yard, Wood
Utilities Available Municipal Sewer, Municipal Water
Amenities Available Maint - Comm Areas
Roof Type Architectural Shingle
Porch Patio
Road Frontage Paved
Total Parking Spaces 2
Building
Faces Hwy 17 to Old Folkstone Road to Bridgeport Drive
Story 1.0
Foundation Slab
Architectural Style Stick Built
Level or Stories One
New Construction No
Others
Tax ID 162957
Acceptable Financing Cash, VA Loan, FHA, Conventional
Listing Terms Cash, VA Loan, FHA, Conventional
Special Listing Condition None
Read Less
Bought with Realty ONE Group Affinity
GET MORE INFORMATION




