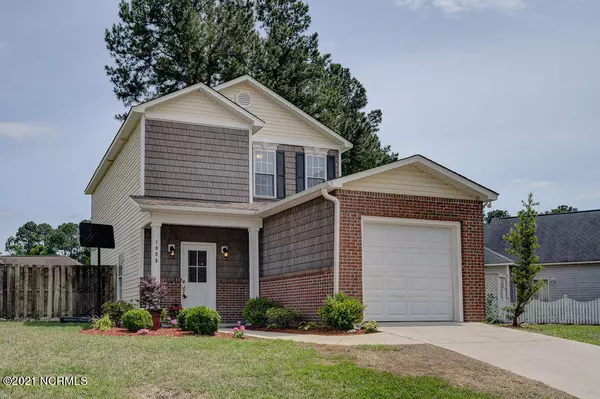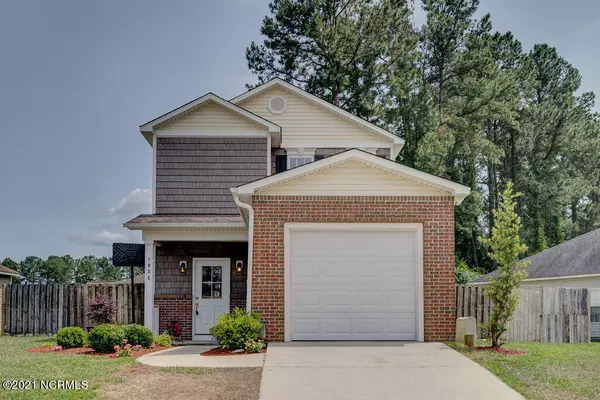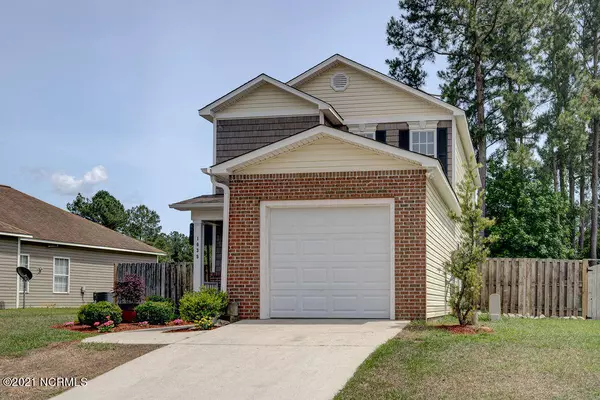For more information regarding the value of a property, please contact us for a free consultation.
1035 Lake Norman LN Leland, NC 28451
Want to know what your home might be worth? Contact us for a FREE valuation!

Our team is ready to help you sell your home for the highest possible price ASAP
Key Details
Sold Price $247,000
Property Type Single Family Home
Sub Type Single Family Residence
Listing Status Sold
Purchase Type For Sale
Approx. Sqft 1400 - 1599
Square Footage 1,529 sqft
Price per Sqft $161
Subdivision Lake Forest Village
MLS Listing ID 100272307
Sold Date 07/19/21
Bedrooms 3
HOA Fees $20/ann
Year Built 2005
Annual Tax Amount $1,269
Lot Size 0.300 Acres
Acres 0.3
Lot Dimensions irregular
Property Description
Charming 3 bedroom, 2.5 bathroom home in Lake Forest Village is waiting for you! The exterior is accented by brick and natural wood shingles, offering great curb appeal. A tiled entryway leads into the light-filled open floor plan, which boasts new LVT flooring and light fixtures in the living room, dining room and downstairs room, perfect for guests or a potential office. The bright, cheery kitchen is equipped with new stainless stove (currently on backorder), dishwasher and built-in microwave. A window over the sink and sliding doors provide plenty of natural light. Upstairs you'll find two comfortable en suite bedrooms with large walk-in closets and private bathrooms in a split floorpan design for maximum privacy. The back patio is surrounded by a classic white picket fence and arbor archway, leading into the private, fenced-in backyard. This home is move-in ready with a new HVAC system installed in 2020 plus a fresh coat of paint and new fixtures throughout. Ample opportunities for enjoying the outdoors are right outside of your front door courtesy of the community lakes!
Location
State NC
County Brunswick
Zoning R
Rooms
Basement None
Master Bedroom Primary Living Area
Bedroom 2 Upper
Bedroom 3 Main
Living Room Main
Dining Room Main Combination
Kitchen Main
Interior
Interior Features Pantry, Walk-In Closet
Heating Forced Air
Cooling Central
Flooring Carpet, Tile, LVT/LVP
Fireplaces Type None
Equipment Dishwasher, Stove/Oven - Electric, Microwave - Built-In
Appliance Dishwasher, Stove/Oven - Electric, Microwave - Built-In
Laundry Closet
Exterior
Exterior Feature None
Fence Back Yard, Wood
Utilities Available Municipal Sewer, Municipal Water
Amenities Available Maint - Comm Areas, Taxes, Management
Waterfront No
Waterfront Description Water Access Comm
Roof Type Shingle
Porch Patio
Road Frontage Paved
Total Parking Spaces 1
Building
Faces From HWY 74/76 exit right on Mt. Misery Rd. Take first left on Reed then right on Lake Norman.
Story 2.0
Foundation Slab
Architectural Style Stick Built
Level or Stories Two
New Construction No
Others
Tax ID 029ac018
Acceptable Financing Cash, VA Loan, FHA, Conventional
Listing Terms Cash, VA Loan, FHA, Conventional
Special Listing Condition None Known
Read Less
Bought with Waypost Realty LLC
GET MORE INFORMATION




