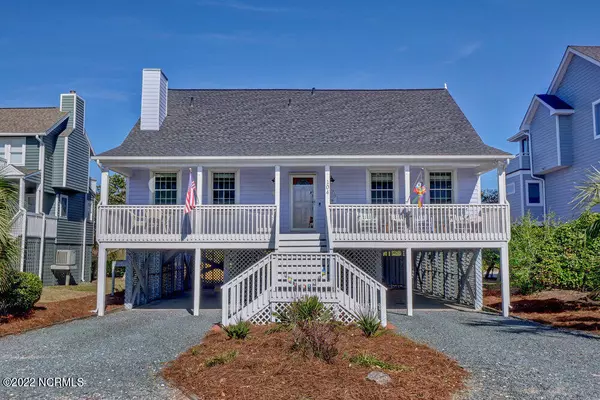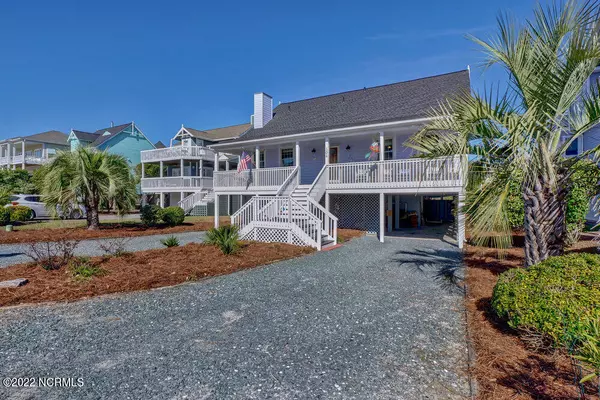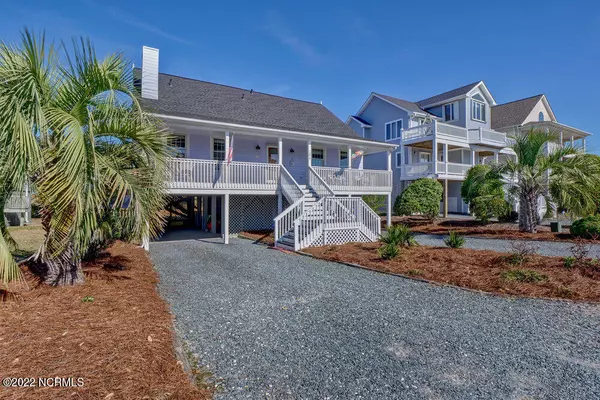For more information regarding the value of a property, please contact us for a free consultation.
104 S Permuda Wynd DR North Topsail Beach, NC 28460
Want to know what your home might be worth? Contact us for a FREE valuation!

Our team is ready to help you sell your home for the highest possible price ASAP
Key Details
Sold Price $781,725
Property Type Single Family Home
Sub Type Single Family Residence
Listing Status Sold
Purchase Type For Sale
Approx. Sqft 2000 - 2199
Square Footage 2,048 sqft
Price per Sqft $381
Subdivision The Village Of Stump Sound
MLS Listing ID 100314484
Sold Date 04/26/22
Bedrooms 3
HOA Fees $100/ann
Year Built 1995
Annual Tax Amount $4,077
Lot Size 7,405 Sqft
Acres 0.17
Lot Dimensions 60 x 122 x 60 x 124
Property Description
Relax with a beverage of choice and enjoy ocean views and breezes on the covered front porch of this Cape Cod style second row home OR enjoy the sound views from the the screened in back porch or the back open deck. Located in the sought after community of the Village of Stump Sound this partially furnished 3 bed, 2.5 bath home features the main bedroom with an ensuite bath on the main living level with two additional bedroom upstairs. The living, dining, and kitchen areas are open to each other. Gaze at the ocean from the large kitchen island with a cooktop. This home does not lack for storage. There is a 100+ SF storage room on the ground level, as well as an owner's closet, partial attic storage off of the upstairs bedrooms, a walk in closet in the main bedroom. The fur babies will enjoy the fully fenced and newly sodded back yard. There is even a separate fenced area for a possible garden. The exterior of the home was recently painted and windows in need of repair were replaced. The roof is less than 2 years old and has a rubberized underlayment to help protect against storms.The Village of Stump Sound neighborhood offers an ocean front club house with a large oceanside deck, restrooms and a pool. The kayak launch area and a tennis/pickleball court can be found on the sound side of the community.
Location
State NC
County Onslow
Zoning R-5
Rooms
Basement None
Master Bedroom Primary Living Area
Dining Room Combination
Interior
Interior Features 1st Floor Master, Security System, Walk-In Closet, Walk-in Shower, Smoke Detectors, Gas Logs, Ceiling Fan(s)
Heating Heat Pump, Other-See Remarks
Cooling Central
Flooring Carpet, Tile, Laminate, LVT/LVP
Fireplaces Type 1
Equipment Cooktop - Electric, Refrigerator, Washer, Stove/Oven - Electric, Microwave - Built-In, Dryer, Dishwasher
Appliance Cooktop - Electric, Refrigerator, Washer, Stove/Oven - Electric, Microwave - Built-In, Dryer, Dishwasher
Heat Source Electric
Laundry Room
Exterior
Exterior Feature Outdoor Shower, Shutters - Board/Hurricane, Storm Doors
Fence Back Yard, Wood
Utilities Available Municipal Water, Private Sewer
Amenities Available Boat Dock, Taxes, Tennis Court(s), See Remarks, Pickleball, Maint - Comm Areas, Management, Maint - Roads, Community Pool, Clubhouse
Waterfront Description Ocean Side,Water Access Comm,Second Row
View ICW View, Sound View, Ocean View, Marsh View
Roof Type Architectural Shingle,See Remarks
Porch Covered, Porch, Screened, Deck
Road Frontage Maintained, Private, Paved
Building
Faces From the Surf City round about travel north on N New River Dr/Island Dr for approximately 3 miles. Turn right onto Old Village Lane and right on S Permuda Wynd. Home is 3rd on the right.
Story 3.0
Foundation Pilings
Sewer Pluris LLC
Water Onslow Water Authority
Architectural Style Stick Built
Level or Stories 3 Story or More
Additional Building Shower
New Construction No
Schools
School District Onslow
Others
Tax ID 806-86
Acceptable Financing Cash, Conventional
Listing Terms Cash, Conventional
Special Listing Condition none
Read Less
Bought with Lewis Realty
GET MORE INFORMATION




