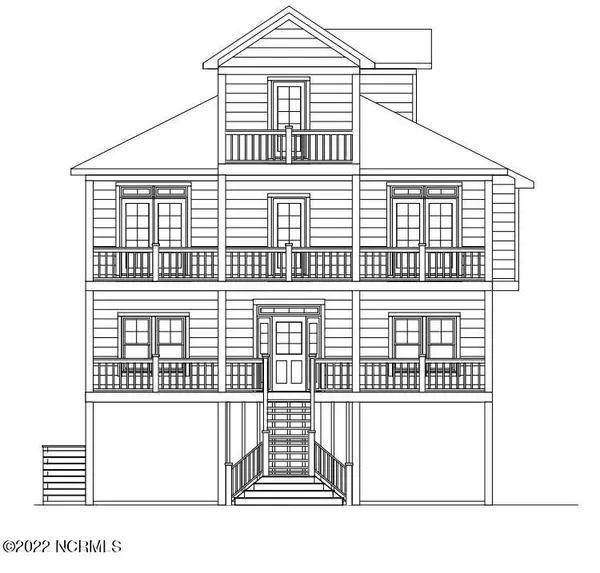For more information regarding the value of a property, please contact us for a free consultation.
124 S Permuda Wynd DR North Topsail Beach, NC 28460
Want to know what your home might be worth? Contact us for a FREE valuation!

Our team is ready to help you sell your home for the highest possible price ASAP
Key Details
Sold Price $1,450,000
Property Type Single Family Home
Sub Type Single Family Residence
Listing Status Sold
Purchase Type For Sale
Approx. Sqft 3000 - 3499
Square Footage 3,239 sqft
Price per Sqft $447
Subdivision The Village Of Stump Sound
MLS Listing ID 100317754
Sold Date 01/20/23
Bedrooms 7
HOA Fees $100/ann
Year Built 2022
Lot Size 7,840 Sqft
Acres 0.18
Lot Dimensions 60x125x60x129
Property Description
Expansive Sound and Ocean views from this stunning new construction! Located in the Village of Stump Sound that offers, tennis/pickleball courts, community pool, a beach-front club house, multiple beach access crossovers, and a dock with kayak launch. ESTIMATED RENTAL INCOME $146K! The home's ground floor offers plenty of covered parking with an outdoor shower and a wet weather entry where you will gain access using the stairs or elevator. LVP flooring is planned throughout the entire home starting on the first level where you will find three guest bedrooms and the first Master bedroom. The Master Bedroom Suite offers a soaking tub, dual vanity, standup shower, and a large walk in closet. Builder planned upgrades in this bath. The Master also comes with its own private access to the full covered rear deck to take in the amazing sound views. The next floor offers a large open kitchen and living room area with two triple windows and an expansive 9ft slider that leads onto the covered rear deck where you will enjoy unobstructed sound views. There will be a large kitchen island and built-in bar seating under one of the triple windows over looking the sound. On this floor you will also find the second Master Suite with its own private access to the covered front deck for beautiful ocean views. This second level also has an ample sized Rec room perfect for Pool table or Ping Pong for the kids. There is a convenient half bath and elevator access as well. On the top floor, there is an additional 6th bedroom and an additional seperate bunk room with 2 built in bunk beds. These rooms will be separated by a door and each will have its own access to the front and rear covered decks for the gorgeous, expansive ocean and sound views. The top bedrooms share a full bathroom with dual vanity and tub/shower combo. Each floor of this amazing beach home offers covered deck spaces on both the ocean and the sound side! Estimated completion date is at the end of August 2022.
Location
State NC
County Onslow
Zoning R-5
Rooms
Master Bedroom Primary Living Area
Dining Room Combination
Interior
Interior Features Ceiling Fan(s), Elevator, Reverse Floor Plan
Heating Heat Pump
Cooling Central
Flooring Carpet, LVT/LVP, Tile
Fireplaces Type 1
Equipment Convection Oven, Cooktop - Electric, Dishwasher, Disposal
Appliance Convection Oven, Cooktop - Electric, Dishwasher, Disposal
Laundry Closet, Hall
Exterior
Exterior Feature DP50 Windows, Outdoor Shower
Fence None
Utilities Available Municipal Sewer, Municipal Water
Amenities Available Clubhouse, Community Pool, Maint - Comm Areas, See Remarks
Waterfront Description Deeded Beach Access,Second Row
View ICW View, Ocean View, Sound View, Water View
Roof Type Architectural Shingle
Porch Deck
Road Frontage Maintained, Private
Building
Faces From our office, head north onto N Topsail Dr, turn left onto new bern ave, turn right onto hwy 210/ N New River Dr, turn right onto Old Village lane, turn right onto S Permuda Wynd Dr, Property will be at the end on the right.
Story 3.0
Foundation Pilings
Architectural Style Stick Built
Level or Stories 3 Story or More
New Construction Yes
Schools
Elementary Schools Dixon
Middle Schools Dixon
High Schools Dixon
School District Onslow
Others
Tax ID 425505188917
Acceptable Financing Cash, Conventional, VA Loan
Listing Terms Cash, Conventional, VA Loan
Special Listing Condition None
Read Less
Bought with Coldwell Banker Sea Coast Advantage-Hampstead
GET MORE INFORMATION




