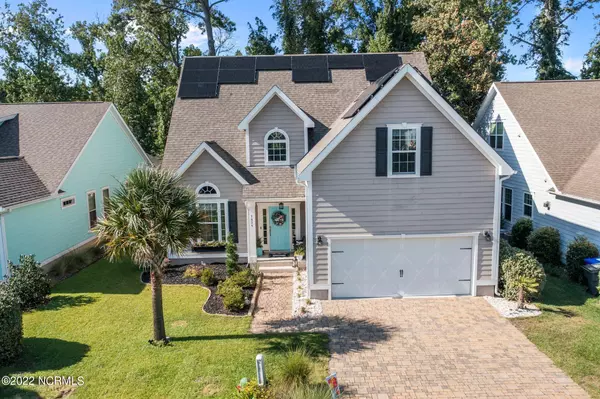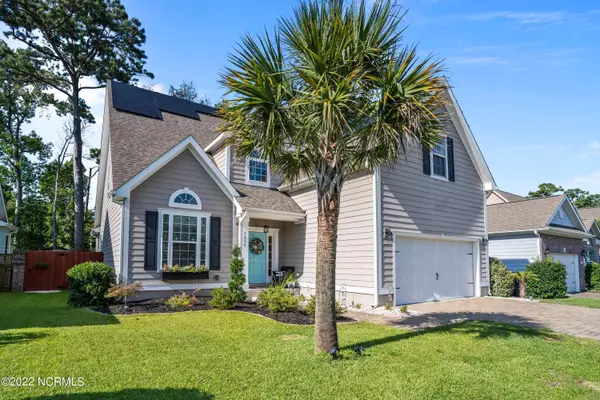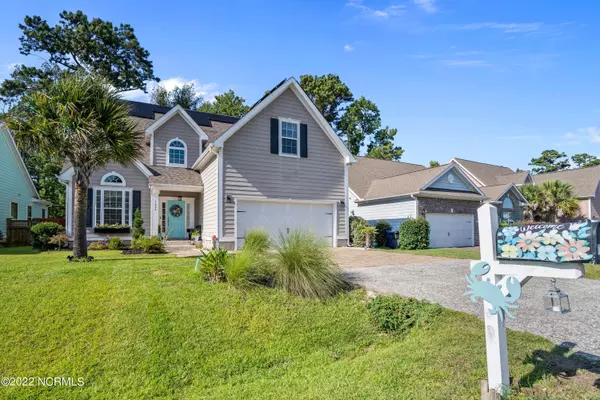For more information regarding the value of a property, please contact us for a free consultation.
7824 Bonfire DR Wilmington, NC 28409
Want to know what your home might be worth? Contact us for a FREE valuation!

Our team is ready to help you sell your home for the highest possible price ASAP
Key Details
Sold Price $540,000
Property Type Single Family Home
Sub Type Single Family Residence
Listing Status Sold
Purchase Type For Sale
Approx. Sqft 2200 - 2399
Square Footage 2,351 sqft
Price per Sqft $229
Subdivision Tidalwalk
MLS Listing ID 100339443
Sold Date 12/20/22
Bedrooms 4
HOA Fees $133/ann
Year Built 2015
Annual Tax Amount $2,325
Lot Size 7,405 Sqft
Acres 0.17
Lot Dimensions 60x122
Property Description
Please note, drastic price reduction!!!!! Presented is a rare opportunity to own a beautiful, custom coastal home in the coveted, gated community of Tidalwalk!!! New solar panels installed for huge reduction on utility bills!!!! Top of the line amenities including private beach, gated, clubhouse, salt water pool, day dock, and 24 hr. fitness. You'll notice all the bells and whistles with this one!! New paint downstairs and new carpet in master bedroom...This light filled home features a huge, vaulted great room with gas log fireplace. Formal dining, breakfast area, and chef's kitchen with custom cabinets, backsplash, large pantry, and stainless gas range. Incredible master suite with walk in closet. Master bath features dual sink vanity, soaking tub, and tiled shower. Also on the first level is a half bath and extended hardwoods!! Upstairs features a loft office area, media/game room, three other large bedrooms and another full bath. The outdoor living area boasts a large deck, screened porch, and private privacy fenced back yard. Brand new solar panels have just been installed for full house electric!! Don't miss this rare opportunity to live in a prestigious, gated, coastal community!!
Location
State NC
County New Hanover
Zoning R-15
Rooms
Master Bedroom Primary Living Area First
Bedroom 2 Second
Bedroom 3 Second
Living Room First
Dining Room First Formal
Kitchen First
Interior
Interior Features 1st Floor Master, Smoke Detectors, Walk-In Closet, Solid Surface, Pantry, Gas Logs, Foyer, Ceiling Fan(s), Ceiling - Vaulted, Blinds/Shades, 9Ft+ Ceilings
Heating Forced Air
Cooling Central
Flooring Carpet, Wood, Tile
Fireplaces Type 1
Equipment Dishwasher, Stove/Oven - Electric, Microwave - Built-In, Disposal
Appliance Dishwasher, Stove/Oven - Electric, Microwave - Built-In, Disposal
Heat Source Electric
Laundry Room
Exterior
Exterior Feature Irrigation System, Thermal Windows, Thermal Doors
Fence None
Utilities Available Municipal Sewer, Municipal Water
Amenities Available Boat Dock, Sidewalk, Taxes, Street Lights, Gated, Management, Maint - Roads, Maint - Comm Areas, Fitness Center, Community Pool, Clubhouse
Waterfront No
Waterfront Description Water Access Comm,Waterfront Comm
Roof Type Shingle
Porch Porch, Screened
Road Frontage Maintained, Private
Total Parking Spaces 2
Building
Faces South on Carolina Beach Rd., left on Myrtle Grove, right into Tidal walk
Story 2.0
Foundation Raised, Slab
Architectural Style Stick Built
Level or Stories Two
New Construction No
Others
Tax ID R08200-005-211-000
Acceptable Financing Cash, VA Loan, Conventional
Listing Terms Cash, VA Loan, Conventional
Special Listing Condition none
Read Less
Bought with Intracoastal Realty Corp
GET MORE INFORMATION




