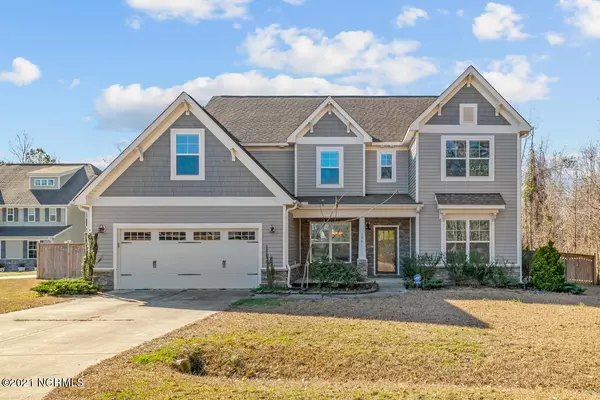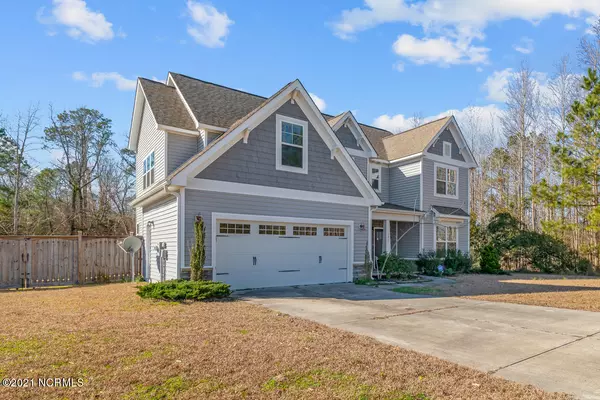For more information regarding the value of a property, please contact us for a free consultation.
104 Cherrybark DR Jacksonville, NC 28540
Want to know what your home might be worth? Contact us for a FREE valuation!

Our team is ready to help you sell your home for the highest possible price ASAP
Key Details
Sold Price $293,000
Property Type Single Family Home
Sub Type Single Family Residence
Listing Status Sold
Purchase Type For Sale
Approx. Sqft 3000 - 3499
Square Footage 3,155 sqft
Price per Sqft $92
Subdivision Magnolia Grove
MLS Listing ID 100251749
Sold Date 03/01/21
Bedrooms 4
Year Built 2012
Annual Tax Amount $1,785
Lot Size 0.750 Acres
Acres 0.75
Property Description
Need more space, like lots of natural light? Featuring over 3100 heated square feet, your new home is awaiting your arrival! This beautiful home boasts engineered hardwood flooring throughout the main living areas, a formal dining room, an office, a den, a bedroom, and two story living room with a fireplace for those cooler Carolina evenings. The kitchen features granite countertops, island for additional prep space, and a walk-in pantry. The upstairs offers 2 additional bedrooms, full bath and french doors leading into the master suite. In the master suite you find recessed lighting, trey ceiling, walk-in closet, tiled shower, jetted soaking tub, water closet and double vanity. The fenced in back yard has grape vines, a peach tree, a pull up bar, and a storage building. Don't miss out on this rare find, make your appointment NOW!
Location
State NC
County Onslow
Zoning RA
Rooms
Master Bedroom Non Primary Living Area
Dining Room Combination, Formal
Interior
Interior Features 9Ft+ Ceilings, Security System, Walk-In Closet, Walk-in Shower, Smoke Detectors, Pantry, Gas Logs, Foyer, Ceiling Fan(s), Ceiling - Vaulted, Ceiling - Trey, Blinds/Shades
Heating Heat Pump
Cooling Central
Flooring Carpet, Wood, Tile
Fireplaces Type 1
Equipment Cooktop - Electric, Vent Hood, Double Oven, Dishwasher
Appliance Cooktop - Electric, Vent Hood, Double Oven, Dishwasher
Laundry Room
Exterior
Exterior Feature None
Fence Back Yard, Wood
Utilities Available Septic On Site
Amenities Available No Amenities
Waterfront No
Roof Type Architectural Shingle
Porch Open, Patio, Porch
Road Frontage Private
Total Parking Spaces 2
Building
Faces Hwy 17 to Dawson Cabin Rd, (R) onto Ernest King, (L) onto Cherrybark, home is down on the left.
Story 2.0
Foundation Slab
Architectural Style Stick Built
Level or Stories Two
Additional Building Storage
New Construction No
Schools
School District Onslow
Others
Tax ID 073099
Acceptable Financing Cash, USDA Loan, VA Loan, FHA, Conventional
Listing Terms Cash, USDA Loan, VA Loan, FHA, Conventional
Special Listing Condition none
Read Less
Bought with Berkshire Hathaway HomeServices Hometown, REALTORS
GET MORE INFORMATION




