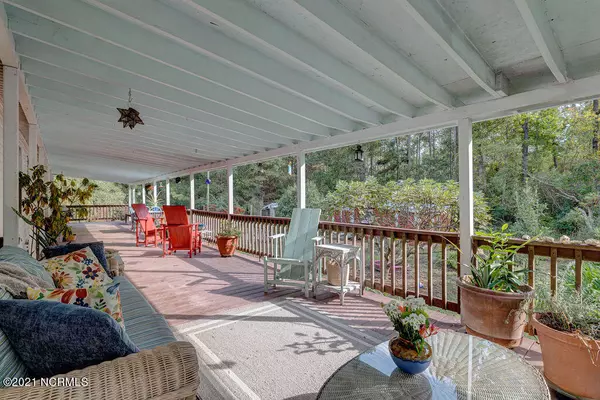For more information regarding the value of a property, please contact us for a free consultation.
8873 Millers PATH NE Leland, NC 28451
Want to know what your home might be worth? Contact us for a FREE valuation!

Our team is ready to help you sell your home for the highest possible price ASAP
Key Details
Sold Price $221,000
Property Type Manufactured Home
Sub Type Manufactured Home
Listing Status Sold
Purchase Type For Sale
Approx. Sqft 1400 - 1599
Square Footage 1,598 sqft
Price per Sqft $138
Subdivision Not In Subdivision
MLS Listing ID 100300479
Sold Date 12/22/21
Bedrooms 3
Year Built 2000
Lot Size 1.100 Acres
Acres 1.1
Lot Dimensions 199x243x195x245
Property Description
Welcome home to the private hobby farm lifestyle that you have been dreaming of. This well maintained home is located on over an acre of property, and offers an lengthy list of features that will make you proud to call this property home. The expansive covered back porch offers a beautiful view of the land, as well as ample covered storage underneath. The backyard has a detached carport, and a large wired barn with multiple storage closets of which one has been recently used for a chicken coop. The barn has recently had the roof replaced along with new trim and paint. Beyond the cherry tree, blackberries, blueberries, fig trees, and sassafras trees you will find a large fire pit that was built with oyster roasts in mind. Inside the home you will find a large living area which can be overlooked from the kitchen bar. The kitchen offers tons of cabinet space as well as a good sized pantry. The mud room laundry room combination is perfect to keep the dirt on your boots contained after a long day. This homestead is move in ready, and waiting for a new owner to put their hobby farm dreams into action. Schedule your showing today!
Location
State NC
County Brunswick
Zoning RR
Rooms
Basement None
Master Bedroom Primary Living Area First
Bedroom 2 First
Bedroom 3 First
Living Room First
Dining Room First Combination
Kitchen First
Interior
Interior Features 1st Floor Master, Pantry, Ceiling Fan(s)
Heating Heat Pump
Cooling Central
Flooring LVT/LVP, Tile
Fireplaces Type None
Equipment Dishwasher, Refrigerator, Stove/Oven - Electric
Appliance Dishwasher, Refrigerator, Stove/Oven - Electric
Exterior
Exterior Feature None
Garage Spaces 2.0
Carport Spaces 2
Fence Chain Link
Utilities Available Septic On Site, Well Water
Amenities Available No Amenities
Waterfront No
Roof Type Metal
Porch Covered, Porch, Deck
Road Frontage Paved
Building
Faces Heading west on HWY 74 turn right onto Northwest Road NE, in 1.7 miles turn right onto Mt Misery Rd NE, in 1.7 miles turn left onto Blue Banks Loop Rd NE, in 1.7 miles turn left onto Grinders Way NE, in .3 miles turn left onto Millers Path NE, and the home is on the left.
Story 1.0
Foundation Crawl Space, Permanent
Level or Stories One
New Construction No
Others
Tax ID 0052a131
Acceptable Financing Cash, USDA Loan, VA Loan, FHA, Conventional
Listing Terms Cash, USDA Loan, VA Loan, FHA, Conventional
Special Listing Condition None
Read Less
Bought with Southport Realty, Inc.
GET MORE INFORMATION




