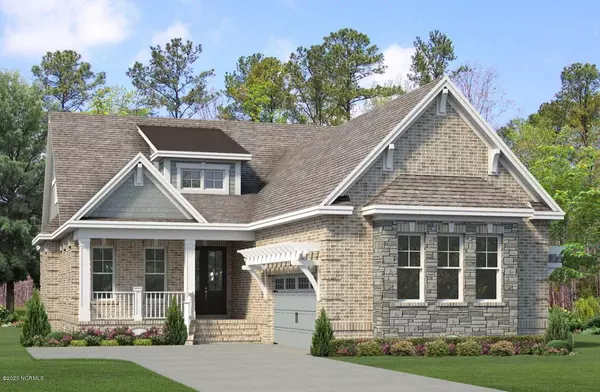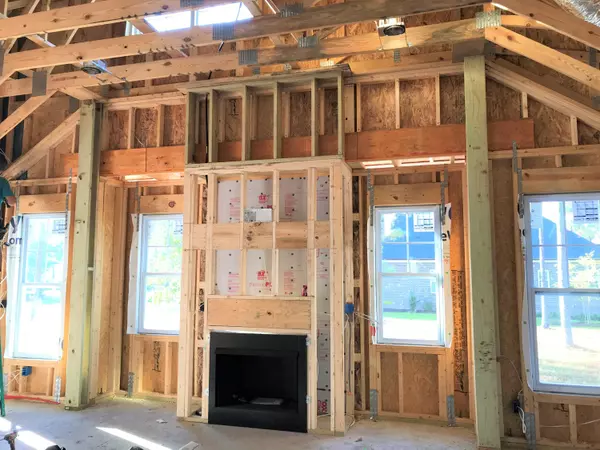For more information regarding the value of a property, please contact us for a free consultation.
6661 Summerhill GLN SW Ocean Isle Beach, NC 28469
Want to know what your home might be worth? Contact us for a FREE valuation!

Our team is ready to help you sell your home for the highest possible price ASAP
Key Details
Sold Price $419,620
Property Type Single Family Home
Sub Type Single Family Residence
Listing Status Sold
Purchase Type For Sale
Approx. Sqft 1800 - 1999
Square Footage 1,922 sqft
Price per Sqft $218
Subdivision Ocean Ridge Plantation
MLS Listing ID 100240635
Sold Date 02/18/21
Bedrooms 3
HOA Fees $102/ann
Year Built 2020
Lot Size 9,147 Sqft
Acres 0.21
Lot Dimensions 145 x 62 x 140 x 65
Property Description
2% Use As You Choose Credit! Feast your eyes on this new luxury construction home on a quiet street in Ocean Ridge! Brick, stone accents & Hardie siding give this pond-front home stately curb appeal while the craftsman style front doors boasts a lovely glass accent setting the tone for the dramatic foyer w/ an 18' ceiling featuring elegant 5' wainscoting trim. Smooth cased openings to the right lead into the great room & kitchen area and to the left the dining area complete w/ a coffer ceiling & wainscoting. Straight ahead in the breathtaking Great Room is a 36'' ventfree fireplace & stunning 12' high vaulted ceiling w/ gorgeous faux beams. The floors are engineered hardwoods and just through the 12' PGT sliding doors is access to the screened porch featuring 18''x18'' tile. The fireplace in the great room features tile surround, custom mantle & ship lap painted in crisp white. The kitchen boasts a large eat-in island & subway backsplash & includes under cab lighting, pot filler, large 60/40 SS farm sink framed by gorgeous real-wood cabinets w/ soft close doors & drawers, SS LG convection micro/oven combo, matching LG D/W, 5-burner gas cooktop, walk-in pantry w/melamine shelving & a direct vent hood. The large Owner's Suite comes w/ plush carpet, presidential tray ceiling w/ double crown molding, ambient rope lights, recessed cans, USB power outlets & a massive WIC w/ melamine shelves. The spa-inspired Owner's Bath includes dual sink vanity, porcelain tile flooring while the zero-entry shower has a bench seat, wall tile, matching herringbone on the floor & in the LED lit wall niche. Also enjoy a convenient linen closet! The large laundry room features built-ins, a mini mud room, utility sink & tile floors. This home has solid core doors, is HERS Rated for energy efficiency & is equipped w/ a tankless W/H. Price includes tiled & screened rear porch w/ ceiling fan & can lights, an upgraded landscaping package, complete irrigation system w/ drip lines & 12'x12' patio!
Location
State NC
County Brunswick
Zoning R75
Rooms
Basement None
Master Bedroom Primary Living Area Main
Bedroom 2 Main
Bedroom 3 Main
Dining Room Main Combination
Kitchen Main
Interior
Interior Features 1st Floor Master, Security System, Walk-In Closet, Walk-in Shower, Smoke Detectors, Pantry, Mud Room, Gas Logs, Foyer, Ceiling Fan(s), Ceiling - Vaulted, Ceiling - Trey, 9Ft+ Ceilings
Heating Heat Pump, Zoned
Cooling Central, Zoned
Flooring Carpet, Tile, Wood
Fireplaces Type 1
Equipment Cooktop - Gas, Stove/Oven - Electric, Vent Hood, Microwave - Built-In, Disposal, Dishwasher
Appliance Cooktop - Gas, Stove/Oven - Electric, Vent Hood, Microwave - Built-In, Disposal, Dishwasher
Heat Source Electric
Laundry Hookup - Dryer, Room, Hookup - Washer
Exterior
Exterior Feature DP50 Windows, Security Lighting, Irrigation System
Fence None
Pool None
Utilities Available Municipal Sewer, Municipal Water
Amenities Available Clubhouse, Tennis Court(s), Picnic Area, Restaurant, Community Pool, Indoor Pool, Golf Course, Fitness Center
Waterfront Yes
View Pond View
Roof Type Architectural Shingle,Metal
Porch Patio, Screened, Porch
Road Frontage Paved, Private
Total Parking Spaces 2
Building
Lot Description Open
Faces From listing office, Head east on Sunset Blvd N toward Ocean Isle Beach. Turn left onto NC-904 W/ Seaside Rd SW. Turn right onto Old Georgetown Rd SW. Turn left onto Dartmoor Way SW. Turn left on Summerhill Glen SW. House is on left.
Story 1.0
Foundation Raised, Slab
Sewer Brunswick County Public Utilities
Water Brunswick County Public Utilities
Architectural Style Stick Built
Level or Stories One
New Construction Yes
Others
Tax ID 227la069
Acceptable Financing Cash, VA Loan, FHA, Conventional
Listing Terms Cash, VA Loan, FHA, Conventional
Special Listing Condition None
Read Less
Bought with ASAP Realty
GET MORE INFORMATION




