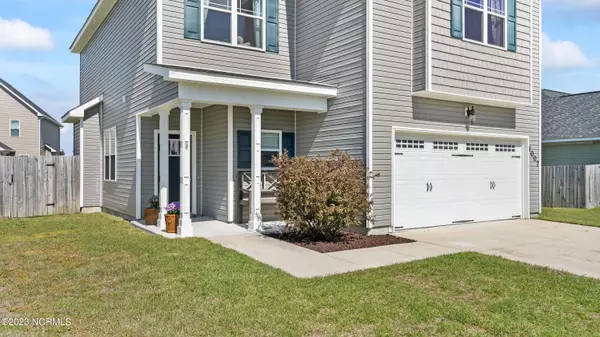For more information regarding the value of a property, please contact us for a free consultation.
1007 Bison TRL Jacksonville, NC 28546
Want to know what your home might be worth? Contact us for a FREE valuation!

Our team is ready to help you sell your home for the highest possible price ASAP
Key Details
Sold Price $312,000
Property Type Single Family Home
Sub Type Single Family Residence
Listing Status Sold
Purchase Type For Sale
Approx. Sqft 2000 - 2199
Square Footage 2,158 sqft
Price per Sqft $144
Subdivision The Farm @ Hunter'S Creek
MLS Listing ID 100373790
Sold Date 05/05/23
Bedrooms 4
HOA Fees $12/ann
Year Built 2018
Lot Size 10,890 Sqft
Acres 0.25
Lot Dimensions 80 x 130 x 46.34. x 35.80 x 137.39
Property Description
Introducing your dream home! This stunning 4 bedroom, 2.5 bathroom home boasts a modern and inviting open concept layout, perfect for entertaining guests. The spacious kitchen, complete with a large pantry, provides ample storage and counter space for all your cooking needs.The moment you enter the home, you'll be greeted with warm, natural light streaming in through the large windows. The open concept design of the living area creates a comfortable and inviting atmosphere, making it the perfect place to relax and unwind after a long day.The kitchen is truly the heart of this home. With its modern appliances, ample countertop space, and convenient pantry, it's a chef's dream come true. Whip up your favorite meals while chatting with guests at the large kitchen island, or enjoy a cozy breakfast in the sunny breakfast nook.This home offers four spacious bedrooms, each with its own unique charm. The master suite is a true oasis, complete with a spa-like ensuite bathroom and a walk-in closet. The other three bedrooms are the perfect size, with plenty of closet space and natural light.One of the standout features of this home is the large, fenced-in backyard. Perfect for outdoor activities and summer barbecues, it's a great space for both kids and adults. The two-car garage ensures that you have plenty of space for your vehicles and storage, so you'll never have to worry about clutter.Located in a desirable neighborhood, this home is sure to impress with its comfortable and functional design. The surrounding area boasts an abundance of amenities, including parks, schools, shopping centers, and restaurants. You'll be just minutes away from everything you need. Don't miss your chance to make this your forever home!
Location
State NC
County Onslow
Zoning Residential
Rooms
Master Bedroom Non Primary Living Area
Dining Room Combination
Interior
Interior Features 9Ft+ Ceilings, Ceiling Fan(s), Foyer, Kitchen Island, Pantry, Walk-In Closet
Heating Heat Pump
Cooling Central, Heat Pump
Fireplaces Type 1
Heat Source Electric
Exterior
Fence Wood
Utilities Available Municipal Sewer, Municipal Water
Amenities Available Maint - Comm Areas
Waterfront No
Roof Type Architectural Shingle
Porch Covered, Patio
Road Frontage Paved
Total Parking Spaces 2
Building
Faces Piney Green Road to Hunters Trail. Left on Baytree, turn Right onto Longhorn. Left onto Dairyfarm. Turn Right onto Bison Trial. Home will be on the Right.
Story 2.0
Foundation Slab
Architectural Style Stick Built
Level or Stories Two
New Construction No
Schools
Elementary Schools Hunters Creek
Middle Schools Hunters Creek
High Schools White Oak
School District Onslow
Others
HOA Name Prime First Management
Tax ID 1115n-20
Acceptable Financing Cash, Conventional, FHA, VA Loan
Listing Terms Cash, Conventional, FHA, VA Loan
Special Listing Condition none known
Read Less
Bought with Keller Williams Realty
GET MORE INFORMATION




