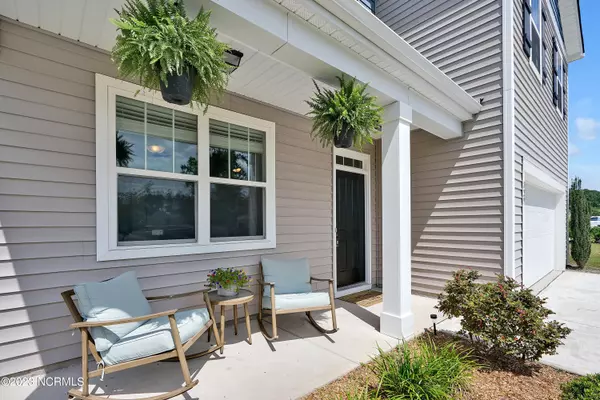For more information regarding the value of a property, please contact us for a free consultation.
829 Avington LN NE Leland, NC 28451
Want to know what your home might be worth? Contact us for a FREE valuation!

Our team is ready to help you sell your home for the highest possible price ASAP
Key Details
Sold Price $365,000
Property Type Single Family Home
Sub Type Single Family Residence
Listing Status Sold
Purchase Type For Sale
Approx. Sqft 2200 - 2399
Square Footage 2,340 sqft
Price per Sqft $155
Subdivision Seabrooke
MLS Listing ID 100388095
Sold Date 07/26/23
Bedrooms 4
HOA Fees $44/ann
Year Built 2017
Annual Tax Amount $1,456
Lot Size 0.280 Acres
Acres 0.28
Lot Dimensions 80 x 147 x 96 x 133
Property Description
Welcome to the GALEN model, built by DR Horton. This is a wonderful opportunity to own a two-story family home with four bedrooms, two and half baths, a two-car attached garage, and a fenced in back yard. The kitchen, open to the dining area and family room, offers granite countertops, a center island with bar-height seating, white cabinetry, and large walk-in pantry. Glass sliding doors provide natural light and lead you from the great room to the outdoor patio and backyard. An additional first floor flex room makes a perfect den, office, or craft room. The second floor features the owner's suite, complete with dual sinks and a separate shower & tub. You'll also find three additional bedrooms and the laundry room, conveniently located on the second floor as well. Home is located only steps from the community pool and playground. Don't miss out! This home is a must see! The SeaBrooke community is a centrally located in North Brunswick County and features a community pool, picnic area, large playground, volleyball court, horseshoe pit, and a cabana with fireplace. The community is near Leland's shops, restaurants, and medical facilities. Historic Downton Wilmington is less than 20 minutes away, and it's close to the beautiful New Hanover and Brunswick County Beaches!
Location
State NC
County Brunswick
Zoning RES
Rooms
Basement None
Master Bedroom Primary Living Area Second
Bedroom 2 Second
Bedroom 3 Second
Bedroom 4 Second
Living Room First
Dining Room Combination, Kitchen
Kitchen First
Interior
Interior Features Blinds/Shades, Pantry, Smoke Detectors, Walk-in Shower, Walk-In Closet
Heating Forced Air, Heat Pump
Cooling Central
Flooring Carpet, Vinyl
Fireplaces Type None
Equipment Dishwasher, Dryer, Microwave - Built-In, Refrigerator, Stove/Oven - Electric, Washer
Appliance Dishwasher, Dryer, Microwave - Built-In, Refrigerator, Stove/Oven - Electric, Washer
Heat Source Electric
Laundry Closet, Hookup - Dryer, Hookup - Washer
Exterior
Exterior Feature Thermal Doors, Thermal Windows
Fence Back Yard, Wood
Utilities Available Municipal Sewer, Municipal Water
Amenities Available Community Pool, Maint - Comm Areas, Management, Playground, Street Lights, Taxes
Waterfront No
Waterfront Description None
Roof Type Shingle
Porch Covered, Patio, Porch
Road Frontage Maintained, Paved, Private
Total Parking Spaces 2
Building
Faces Take HWY 17 to Lanvale Road left to Buckeye to Seabrooke. at the stop sign turn left onto W. Highcroft, right onto Avington Lane, home is on the left.
Story 2.0
Foundation Slab
Sewer Brunswick County Public Utilities
Water Brunswick County Public Utilities
Architectural Style Stick Built
Level or Stories Two
New Construction No
Schools
School District Brunswick County Schools
Others
HOA Name Premier Management
Tax ID 046lc004
Acceptable Financing Cash, Conventional, FHA, USDA Loan, VA Loan
Listing Terms Cash, Conventional, FHA, USDA Loan, VA Loan
Special Listing Condition None
Read Less
Bought with RE/MAX Executive
GET MORE INFORMATION




