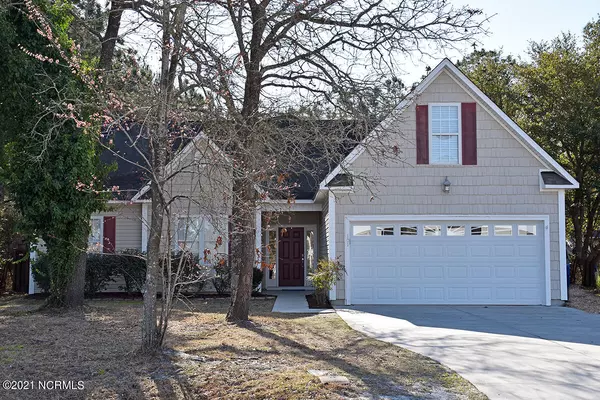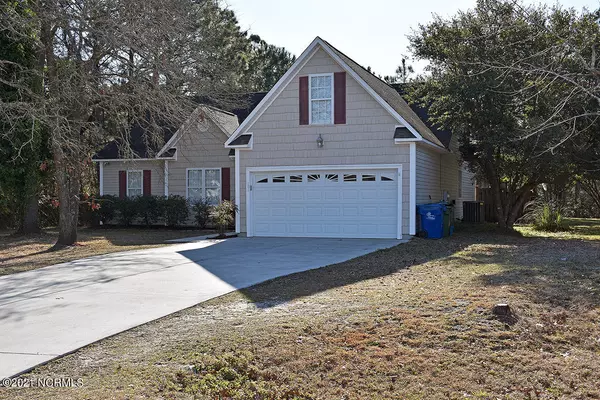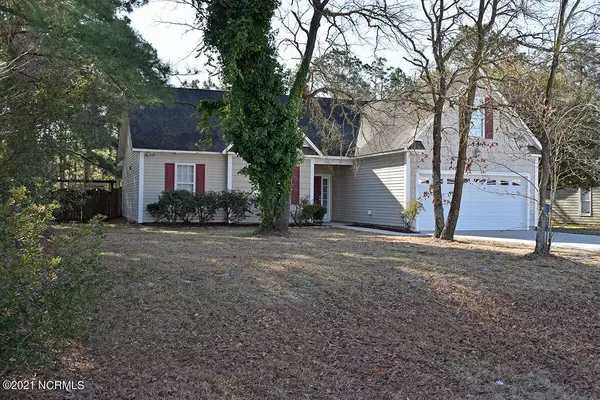For more information regarding the value of a property, please contact us for a free consultation.
101 Village DR Holly Ridge, NC 28445
Want to know what your home might be worth? Contact us for a FREE valuation!

Our team is ready to help you sell your home for the highest possible price ASAP
Key Details
Sold Price $237,000
Property Type Single Family Home
Sub Type Single Family Residence
Listing Status Sold
Purchase Type For Sale
Approx. Sqft 1800 - 1999
Square Footage 1,883 sqft
Price per Sqft $125
Subdivision Coastal Village
MLS Listing ID 100260921
Sold Date 05/06/21
Bedrooms 3
Year Built 2006
Annual Tax Amount $1,274
Lot Size 0.370 Acres
Acres 0.37
Lot Dimensions 80 x 202 x 80 x 199
Property Description
This one story, 3 bedroom, 2 bath home in the heart of Holly Ridge could be your perfect home or ideal investment property. Coastal Village is just ten minutes to the back gate of Camp Lejeune. Enjoy the solid surface floors that run through the home, with carpet in the bedrooms. This home offers an open floor plan, vaulted ceiling, and gas fireplace in the great room. There are stainless steel appliances, a pantry in the kitchen, and a bay window for the dining area. The owner's suite includes two closets and an en suite bath with a soaking tub. In addition to the 3 bedrooms there is a spacious bonus room (FROG) with access to the attic. Check out the size of the backyard complete with a wooden play set. Relax in the privacy of the back yard with a 6-ft wood fence on the sides and a strategically-placed open cow fence at the rear of the property to open the view. The gate on the left side of the yard opens vehicles to access the backyard for additional parking. No community HOA allows for boat or RV parking onsite. The home is being professionally managed with tenants in place. Enjoy nearby shops and restaurants, or a day at North Topsail Beach which is just minutes away.
Location
State NC
County Onslow
Zoning R-15
Rooms
Master Bedroom Primary Living Area First
Bedroom 2 First
Bedroom 3 First
Dining Room Kitchen
Kitchen First
Interior
Interior Features 1st Floor Master, Security System, Walk-In Closet, Walk-in Shower, Smoke Detectors, Pantry, Ceiling Fan(s), Ceiling - Vaulted, 9Ft+ Ceilings
Cooling Central
Flooring Carpet, Tile, LVT/LVP
Fireplaces Type 1
Equipment Convection Oven, Stove/Oven - Electric, Refrigerator, Microwave - Built-In, Ice Maker, Dishwasher
Appliance Convection Oven, Stove/Oven - Electric, Refrigerator, Microwave - Built-In, Ice Maker, Dishwasher
Heat Source Electric
Laundry Hookup - Dryer, Room, Kitchen, Hookup - Washer
Exterior
Exterior Feature None
Fence Back Yard, Wood
Utilities Available Municipal Water, Septic On Site
Amenities Available No Amenities
Roof Type Shingle
Porch Covered, Patio, Open
Road Frontage Paved, Private
Total Parking Spaces 2
Building
Faces Village Road comes right off Hwy 210 near the intersection of Hwy 172.
Story 2.0
Foundation Slab
Architectural Style Stick Built
Level or Stories One and One Half
New Construction No
Others
Tax ID 049208
Acceptable Financing Cash, USDA Loan, VA Loan, FHA, Conventional
Listing Terms Cash, USDA Loan, VA Loan, FHA, Conventional
Read Less
Bought with Coldwell Banker Sea Coast Advantage - Jacksonville
GET MORE INFORMATION




