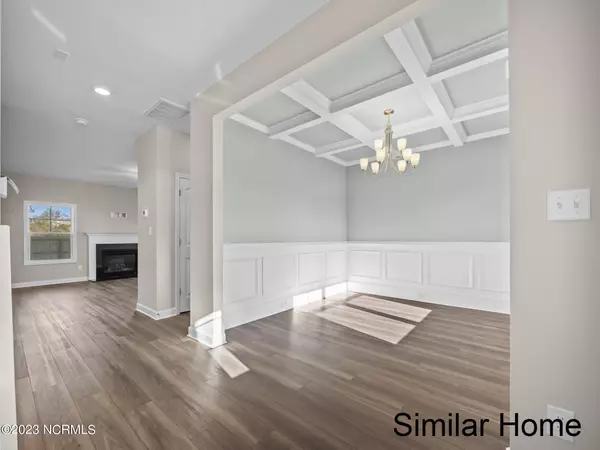For more information regarding the value of a property, please contact us for a free consultation.
503 Harvest Meadow XING Jacksonville, NC 28546
Want to know what your home might be worth? Contact us for a FREE valuation!

Our team is ready to help you sell your home for the highest possible price ASAP
Key Details
Sold Price $374,900
Property Type Single Family Home
Sub Type Single Family Residence
Listing Status Sold
Purchase Type For Sale
Approx. Sqft 2200 - 2399
Square Footage 2,325 sqft
Price per Sqft $161
Subdivision Harvest Meadows
MLS Listing ID 100397578
Sold Date 11/29/23
Bedrooms 4
HOA Fees $16/ann
Year Built 2023
Lot Size 0.290 Acres
Acres 0.29
Lot Dimensions 98x126.65x98.06x130.15
Property Description
**Nearly Complete New Construction Home with a builder incentive of $10,000 that can be used towards closing costs, rate buydown, and/or builder's Design Studio purchases.** Welcome to the Drayton floor plan, in Jacksonville's newest neighborhood, Harvest Meadows. Built by the US Top 100 Builder, Caviness & Cates, this quality built, energy efficient home comes with an exclusive home warranty! Upon entering the foyer and adjoining formal dining room, you'll instantly feel the warmth this home exudes. With beautiful 9' ceilings throughout the main floor you'll continue into the spacious living room with fireplace, breakfast nook and kitchen. A truly remarkable space for entertaining and relaxation. The kitchen offers ample cabinet and countertop space, as well as a beautiful large island and walk-in pantry. Upstairs you'll find the owner suite complete with a sitting area and the bathroom with dual vanity, walk in shower, garden tub and the ideal walk in closet. The additional 3 spacious bedrooms are separated from the owner suite by a huge loft, perfect for entertainment areas, play rooms, or home offices. Not a single detail has been overlooked in this home! Don't forget to inquire about the incentives for Builder and Preferred Lender and book a tour of the community right away! Disclaimer: Finishes and features vary per home and the lot specific selections should be verified with the listing agent before submitting an offer. Caviness & Cates reserves the right to change plans, specifications, pricing promotions, incentives, features, elevations, floor plans, designs, materials, amenities and dimensions without notice in its sole discretion. Square footage and dimensions are approximate, subject to change without prior notice or obligation and may vary in actual construction.
Location
State NC
County Onslow
Zoning RMF-LD
Rooms
Basement None
Master Bedroom Non Primary Living Area Second
Bedroom 2 Second
Bedroom 3 Second
Bedroom 4 Second
Living Room First
Dining Room First Formal
Kitchen First
Interior
Interior Features 9Ft+ Ceilings, Ceiling Fan(s), Foyer, Gas Logs, Kitchen Island, Pantry, Security System, Smoke Detectors, Solid Surface, Walk-in Shower, Walk-In Closet
Heating Heat Pump
Cooling Central
Flooring Carpet, LVT/LVP, Tile
Fireplaces Type 1
Equipment Dishwasher, Disposal, Microwave - Built-In, Stove/Oven - Electric
Appliance Dishwasher, Disposal, Microwave - Built-In, Stove/Oven - Electric
Heat Source Electric
Laundry Hookup - Dryer, Hookup - Washer, Room
Exterior
Exterior Feature Security Lighting
Fence None
Utilities Available Municipal Sewer, Municipal Water
Amenities Available Sidewalk, Street Lights
Waterfront No
Roof Type Architectural Shingle
Porch Covered, Patio, Porch
Road Frontage Paved, Public (City/Cty/St)
Total Parking Spaces 2
Building
Faces Hwy 17N, Left on Drummer Kellum Rd, Right on Harvest Meadow Crossing, home will be on the left.
Story 2.0
Foundation Slab
Sewer City of Jacksonville
Water City of Jacksonville
Architectural Style Stick Built
Level or Stories Two
New Construction Yes
Schools
School District Onslow
Others
HOA Name Harvest Meadows HOA
Tax ID 344a-83
Acceptable Financing Cash, Conventional, FHA, USDA Loan, VA Loan
Listing Terms Cash, Conventional, FHA, USDA Loan, VA Loan
Special Listing Condition none
Read Less
Bought with Keller Williams Crystal Coast
GET MORE INFORMATION




