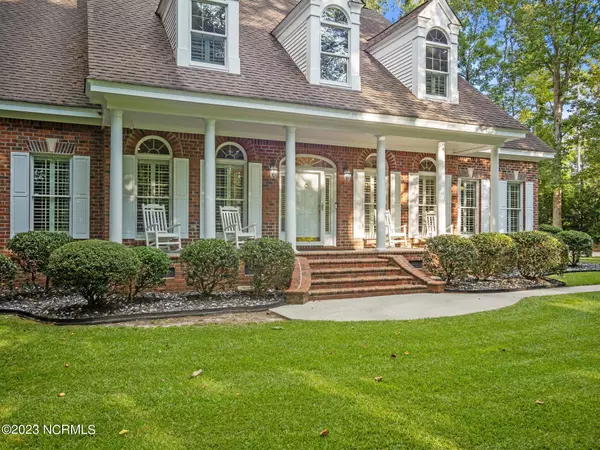For more information regarding the value of a property, please contact us for a free consultation.
276 Creedmoor RD Jacksonville, NC 28546
Want to know what your home might be worth? Contact us for a FREE valuation!

Our team is ready to help you sell your home for the highest possible price ASAP
Key Details
Sold Price $800,000
Property Type Single Family Home
Sub Type Single Family Residence
Listing Status Sold
Purchase Type For Sale
Approx. Sqft 5000 - 5499
Square Footage 5,238 sqft
Price per Sqft $152
Subdivision Highland Forest
MLS Listing ID 100405197
Sold Date 11/30/23
Bedrooms 4
HOA Fees $10/ann
Year Built 1994
Annual Tax Amount $382
Lot Size 1.240 Acres
Acres 1.24
Lot Dimensions 148x361x181x304
Location
State NC
County Onslow
Zoning R-20
Rooms
Basement None
Master Bedroom Primary Living Area
Dining Room Combination, Formal
Interior
Interior Features 1st Floor Master, 2nd Kitchen, 9Ft+ Ceilings, Blinds/Shades, Bookcases, Ceiling - Vaulted, Ceiling Fan(s), Foyer, Gas Logs, Kitchen Island, Mud Room, Pantry, Security System, Smoke Detectors, Walk-in Shower, Walk-In Closet, Wet Bar, Whole-Home Generator
Heating Heat Pump
Cooling Central, See Remarks, Wall/Window Unit(s)
Flooring Carpet, Tile, Wood
Fireplaces Type 2
Equipment Bar Refrigerator, Central Vac, Cooktop - Electric, Dishwasher, Downdraft, Generator, Humidifier/Dehumidifier, Ice Maker, Microwave - Built-In, Refrigerator, Self Cleaning Oven, Stove/Oven - Electric, Stove/Oven - Gas, Wall Oven
Appliance Bar Refrigerator, Central Vac, Cooktop - Electric, Dishwasher, Downdraft, Generator, Humidifier/Dehumidifier, Ice Maker, Microwave - Built-In, Refrigerator, Self Cleaning Oven, Stove/Oven - Electric, Stove/Oven - Gas, Wall Oven
Heat Source None
Laundry Room
Exterior
Exterior Feature Irrigation System, Outdoor Shower, Security Lighting
Fence Back Yard, Full, Metal/Ornamental, Wire
Pool In Ground
Utilities Available Municipal Water, Septic On Site, Well Water
Amenities Available Maint - Comm Areas
Waterfront No
Roof Type Architectural Shingle
Porch Covered, Patio, Porch
Road Frontage Maintained, Paved, Public (City/Cty/St)
Total Parking Spaces 2
Building
Faces From Hwy 17, take Piney Green to Creedmoor Rd and turn right. Home will be down on the left.
Story 2.0
Foundation Crawl Space
Water Onslow Water Authority
Architectural Style Stick Built
Level or Stories Two
Additional Building Pool House, Shed(s)
New Construction No
Schools
Elementary Schools Morton
Middle Schools Hunters Creek
High Schools White Oak
School District Onslow
Others
HOA Name Highland Forest HOA
Tax ID 439714325850
Acceptable Financing Cash, Conventional, FHA, VA Loan
Listing Terms Cash, Conventional, FHA, VA Loan
Special Listing Condition None
Read Less
Bought with Devine Realty Group
GET MORE INFORMATION




