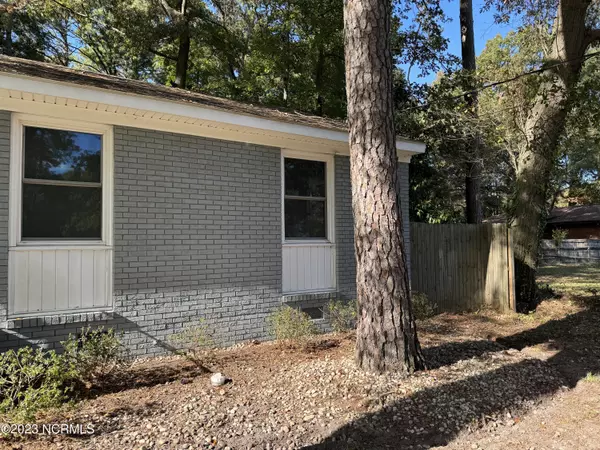For more information regarding the value of a property, please contact us for a free consultation.
403 Sherwood Avenue Goldsboro, NC 27534
Want to know what your home might be worth? Contact us for a FREE valuation!

Our team is ready to help you sell your home for the highest possible price ASAP
Key Details
Sold Price $200,000
Property Type Single Family Home
Sub Type Single Family Residence
Listing Status Sold
Purchase Type For Sale
Square Footage 1,420 sqft
Price per Sqft $140
Subdivision Not In Subdivision
MLS Listing ID 100412883
Sold Date 12/07/23
Style Wood Frame
Bedrooms 3
Full Baths 2
HOA Y/N No
Originating Board North Carolina Regional MLS
Year Built 1964
Annual Tax Amount $1,862
Lot Size 1.000 Acres
Acres 1.0
Property Description
This exquisite home has been impeccably remodeled by its previous homeowners, showcasing their exceptional attention to detail and a commitment to excellence. The result is a stunning interior that features beautifully refinished hardwood floors and new vinyl flooring throughout. Moreover, all plumbing fixtures have been updated, as well as the HVAC system, ensuring ideal comfort and functionality. This home boasts an abundance of unique light fixtures, adding a touch of elegance and creating a warm and inviting ambiance. The kitchen, which is generously sized, showcase stainless steel appliances, creating a sleek and modern cooking space. Additionally, there is a convenient walk-in laundry area, allowing for effortless multitasking. Situated in close proximity to the Seymour Johnson Air Force Base, this home benefits from a highly convenient location, offering easy accessibility to a wide array of amenities. Experience the comfort and convenience of a ranch-style layout, adding to the appeal of this remarkable property. Schedule showing today!
Location
State NC
County Wayne
Community Not In Subdivision
Direction Follow E Arlington Blvd to US-13 S/Dickinson; Follow US-13 S to N Oak Forest Rd in Wayne County; Continue on N Oak Forest Rd. Drive to Sherwood Ave in Goldsboro
Rooms
Basement Crawl Space, None
Primary Bedroom Level Primary Living Area
Interior
Interior Features Workshop
Heating Electric, Heat Pump
Cooling Central Air
Fireplaces Type None
Fireplace No
Window Features Thermal Windows
Exterior
Garage On Site
Carport Spaces 1
Waterfront No
Roof Type Architectural Shingle
Porch None
Building
Story 1
Sewer Municipal Sewer
Water Municipal Water
New Construction No
Others
Tax ID 3518675200
Acceptable Financing Cash, Conventional, FHA, VA Loan
Listing Terms Cash, Conventional, FHA, VA Loan
Special Listing Condition None
Read Less

GET MORE INFORMATION




