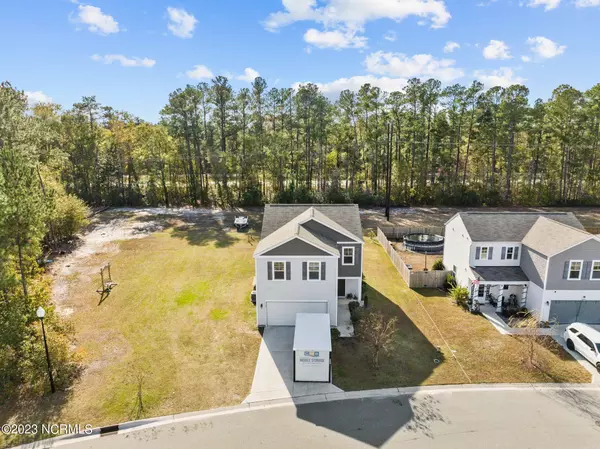For more information regarding the value of a property, please contact us for a free consultation.
9728 Woodriff Circle NE Leland, NC 28451
Want to know what your home might be worth? Contact us for a FREE valuation!

Our team is ready to help you sell your home for the highest possible price ASAP
Key Details
Sold Price $305,000
Property Type Single Family Home
Sub Type Single Family Residence
Listing Status Sold
Purchase Type For Sale
Square Footage 2,009 sqft
Price per Sqft $151
Subdivision Sunrise Terrace
MLS Listing ID 100416104
Sold Date 12/27/23
Style Wood Frame
Bedrooms 4
Full Baths 2
Half Baths 1
HOA Fees $420
HOA Y/N Yes
Originating Board North Carolina Regional MLS
Year Built 2019
Annual Tax Amount $1,343
Lot Size 8,059 Sqft
Acres 0.18
Lot Dimensions 70'x127'x65'x115'
Property Description
STOP HERE YOU'VE JUST FOUND THE DEAL YOU'VE BEEN WAITING ON!!!! Come see this beautiful home that is PRICED TO MOVE!!! This 4 bedroom, 3 bath home has the best of everything with an open floor plan, large granite island in a spacious kitchen, large bedroom sizes, plenty of storage, a spacious yard, and convenient to everything in Leland without paying city taxes! This wonderful home is also 10 mins from downtown Wilmington, and 35 mins to Wrightsville Beach, Southport, and Oak Island. You can reach all the surrounding areas with ease to Hwy 74/76, I-140, and Hwy 17. With a utility easement and end of street location, you will LOVE all the extra yard space that the HOA maintains providing you the roominess you're looking for within a wonderful neighborhood. Schedule you're showing today, and be the first to bring your offer!!! Full photos coming Monday!
Location
State NC
County Brunswick
Community Sunrise Terrace
Zoning R75
Direction Take Hwy 74/76 West leaving Wilmington. Take the first Leland exit. Turn Right at the end of the exit ramp. Turn Left into Sunrise Terrace. Turn Right at the end of Woodriff Circle NE. House is the first house on the left.
Rooms
Basement None
Primary Bedroom Level Non Primary Living Area
Interior
Interior Features Foyer, Kitchen Island, 9Ft+ Ceilings, Ceiling Fan(s), Pantry, Walk-in Shower, Walk-In Closet(s)
Heating Electric, Heat Pump
Cooling Central Air
Flooring LVT/LVP, Carpet
Fireplaces Type None
Fireplace No
Window Features Blinds
Appliance Washer, Stove/Oven - Electric, Refrigerator, Microwave - Built-In, Ice Maker, Dryer, Dishwasher
Laundry Inside
Exterior
Exterior Feature None
Garage Off Street, Paved
Garage Spaces 2.0
Pool None
Waterfront No
Waterfront Description None
Roof Type Shingle
Accessibility None
Porch Covered, Patio, Porch
Building
Lot Description Corner Lot
Story 2
Foundation Slab
Sewer Municipal Sewer
Water Municipal Water
Structure Type None
New Construction No
Others
Tax ID 029jd023
Acceptable Financing Cash, Conventional, FHA, USDA Loan, VA Loan
Listing Terms Cash, Conventional, FHA, USDA Loan, VA Loan
Special Listing Condition None
Read Less

GET MORE INFORMATION




