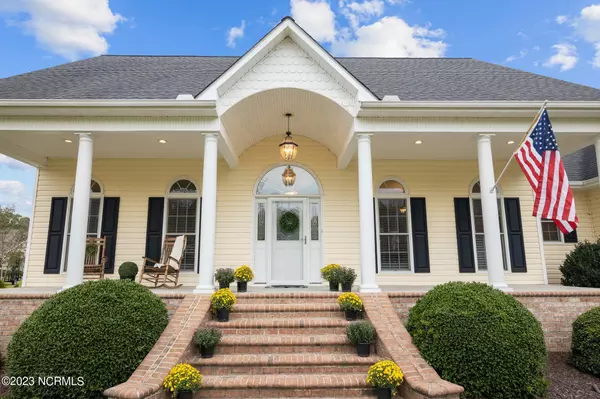For more information regarding the value of a property, please contact us for a free consultation.
1215 White Cedar LN Williamston, NC 27892
Want to know what your home might be worth? Contact us for a FREE valuation!

Our team is ready to help you sell your home for the highest possible price ASAP
Key Details
Sold Price $525,000
Property Type Single Family Home
Sub Type Single Family Residence
Listing Status Sold
Purchase Type For Sale
Approx. Sqft 2600 - 2799
Square Footage 2,746 sqft
Price per Sqft $191
Subdivision Cedar Point
MLS Listing ID 100409746
Sold Date 12/28/23
Bedrooms 3
Year Built 2004
Lot Size 1.900 Acres
Acres 1.9
Lot Dimensions 325.35x158.57x240.56x73x76 / 144x300x145x298
Location
State NC
County Martin
Zoning R
Rooms
Basement None
Master Bedroom Primary Living Area
Dining Room Formal
Interior
Interior Features 1st Floor Master, 2nd Kitchen, 9Ft+ Ceilings, Blinds/Shades, Ceiling - Vaulted, Ceiling Fan(s), Foyer, Gas Logs, Mud Room, Pantry, Smoke Detectors, Walk-in Shower, Walk-In Closet, Whirlpool, Workshop
Heating Fireplace(s), Forced Air, Heat Pump
Cooling Central
Flooring Bamboo, Tile
Fireplaces Type 1
Equipment Cooktop - Electric, Dishwasher, Disposal, Microwave - Built-In, Refrigerator, Self Cleaning Oven, Vent Hood, Wall Oven
Appliance Cooktop - Electric, Dishwasher, Disposal, Microwave - Built-In, Refrigerator, Self Cleaning Oven, Vent Hood, Wall Oven
Heat Source Electric
Laundry Room
Exterior
Exterior Feature Exterior Kitchen, Irrigation System, Security Lighting, Thermal Doors, Thermal Windows
Garage Golf Cart Parking
Fence Back Yard, Vinyl
Pool In Ground
Utilities Available Septic On Site, Well Water
Amenities Available See Remarks
Waterfront No
Roof Type Architectural Shingle
Porch Covered, Open, Patio, Porch
Road Frontage Maintained, Paved
Total Parking Spaces 5
Building
Lot Description Cul-de-Sac Lot, Dead End, Level, Open, Wooded
Faces Take US 64 East from Williamston towards Jamesville.Turn right onto Holly Springs Church Rd. Turn left onto Cedar Point Dr. And then right on White Cedar. The property is on the left at the end of the cul-de-sac.
Story 2.0
Foundation Crawl Space
Architectural Style Stick Built
Level or Stories Two
Additional Building Barn(s), Bathhouse, Covered Area, Green House, Pool House, Second Garage, Shed(s), Storage, Workshop
New Construction No
Schools
Middle Schools Riverside
Others
Tax ID 578550954
Acceptable Financing Cash, Conventional, FHA, USDA Loan, VA Loan
Listing Terms Cash, Conventional, FHA, USDA Loan, VA Loan
Special Listing Condition none
Read Less
Bought with The Rich Company
GET MORE INFORMATION




