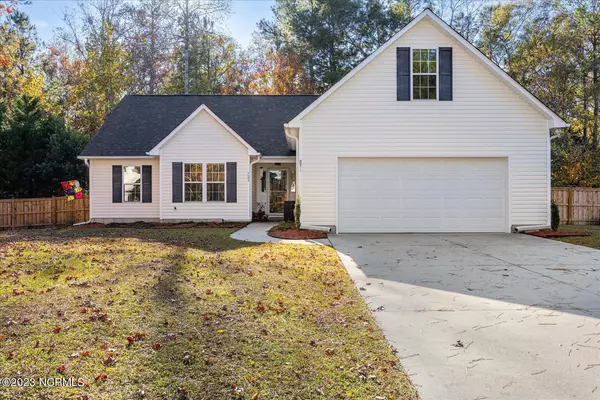For more information regarding the value of a property, please contact us for a free consultation.
123 Combine Lane SE Leland, NC 28451
Want to know what your home might be worth? Contact us for a FREE valuation!

Our team is ready to help you sell your home for the highest possible price ASAP
Key Details
Sold Price $335,000
Property Type Single Family Home
Sub Type Single Family Residence
Listing Status Sold
Purchase Type For Sale
Square Footage 1,693 sqft
Price per Sqft $197
Subdivision Snee Farm
MLS Listing ID 100414101
Sold Date 01/02/24
Style Wood Frame
Bedrooms 3
Full Baths 2
HOA Fees $73
HOA Y/N Yes
Originating Board North Carolina Regional MLS
Year Built 2004
Annual Tax Amount $2,099
Lot Size 0.532 Acres
Acres 0.53
Lot Dimensions 148x162x149x152
Property Description
On a quiet street in the lovely neighborhood of Snee Farm, you'll find this beautifully maintained home. The sellers have loved this home and it shows. The yard is professionally, tastefully landscaped. Gutters with leaf guards! There's a privacy fence with 2 double-gate entrances for parking all your toys! There's an adorable shed as well as an RV pad.
There's newer flooring throughout on the main floor. Spacious master suite, and the coziest FROG above the double garage.
Come see it today, you won't be sorry!
Location
State NC
County Brunswick
Community Snee Farm
Zoning R6
Direction Hwy 17 to Bridle Ln to Combine Ln. Home will be near the end on the right.
Rooms
Basement None
Primary Bedroom Level Primary Living Area
Interior
Interior Features Foyer, Mud Room, Master Downstairs, Vaulted Ceiling(s), Ceiling Fan(s), Pantry
Heating Electric, Heat Pump, Zoned
Cooling Central Air, Zoned
Fireplaces Type None
Fireplace No
Window Features Thermal Windows,Storm Window(s)
Appliance Stove/Oven - Electric, Dishwasher
Laundry Hookup - Dryer, Washer Hookup, Inside
Exterior
Garage Paved
Garage Spaces 2.0
Pool None
Waterfront No
Waterfront Description None
Roof Type Shingle
Accessibility None
Porch Patio, Screened
Building
Story 1
Foundation Slab
Sewer Municipal Sewer
Water Municipal Water
New Construction No
Schools
Elementary Schools Town Creek
Middle Schools Town Creek
High Schools North Brunswick
Others
Tax ID 057fa021
Acceptable Financing Cash, Conventional, FHA, VA Loan
Listing Terms Cash, Conventional, FHA, VA Loan
Special Listing Condition None
Read Less

GET MORE INFORMATION




