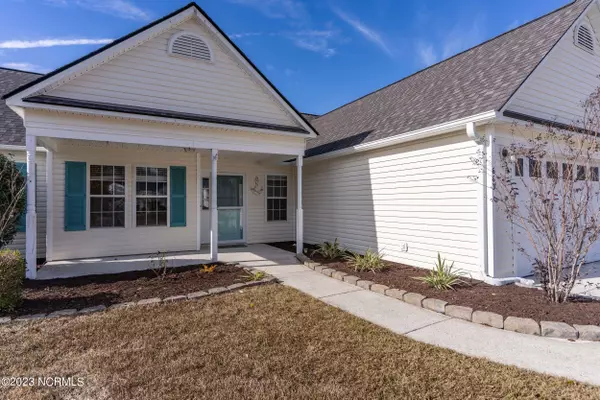For more information regarding the value of a property, please contact us for a free consultation.
663 Hickory Branches DR Leland, NC 28451
Want to know what your home might be worth? Contact us for a FREE valuation!

Our team is ready to help you sell your home for the highest possible price ASAP
Key Details
Sold Price $320,000
Property Type Single Family Home
Sub Type Single Family Residence
Listing Status Sold
Purchase Type For Sale
Approx. Sqft 1400 - 1599
Square Footage 1,545 sqft
Price per Sqft $207
Subdivision River Ridge
MLS Listing ID 100417393
Sold Date 01/05/24
Bedrooms 3
Year Built 1998
Annual Tax Amount $1,436
Lot Size 10,890 Sqft
Acres 0.25
Lot Dimensions 79x135x78x140
Location
State NC
County Brunswick
Zoning R15
Rooms
Master Bedroom Primary Living Area Main
Bedroom 2 Main
Bedroom 3 Main
Living Room Main
Dining Room Main Combination
Kitchen Main
Interior
Interior Features 1st Floor Master, 9Ft+ Ceilings, Ceiling - Vaulted, Ceiling Fan(s), Foyer, Pantry, Walk-in Shower, Walk-In Closet
Heating Fireplace(s), Heat Pump
Cooling Central, Heat Pump
Flooring Laminate, Tile
Fireplaces Type 1
Equipment Dishwasher, Microwave - Built-In, Refrigerator, Stove/Oven - Electric
Appliance Dishwasher, Microwave - Built-In, Refrigerator, Stove/Oven - Electric
Heat Source Electric
Laundry Hall
Exterior
Fence Full, Privacy, Vinyl
Utilities Available Municipal Sewer, Municipal Water
Amenities Available Playground
Waterfront No
Roof Type Architectural Shingle
Porch Covered, Patio, Porch, Screened
Road Frontage Paved, Public (City/Cty/St)
Total Parking Spaces 2
Building
Faces Travelling S on River Rd. SE/133 from Hwy 74/17 turn Right on Olde Towne Wynd, Right on S Olde Towne Wynd SE, Right on Windsor Dr. SE, Left on Winding Branches Dr. SE, Right on Hickory Branches Dr., House is on the Left.
Story 1.0
Foundation Slab
Water H2Go
Architectural Style Stick Built
Level or Stories One
Additional Building Shed(s)
New Construction No
Schools
Elementary Schools Belville
Middle Schools Leland
High Schools North Brunswick
Others
Tax ID 048bd034
Acceptable Financing Cash, Conventional, FHA, USDA Loan, VA Loan
Listing Terms Cash, Conventional, FHA, USDA Loan, VA Loan
Special Listing Condition No
Read Less
Bought with exp Realty
GET MORE INFORMATION




