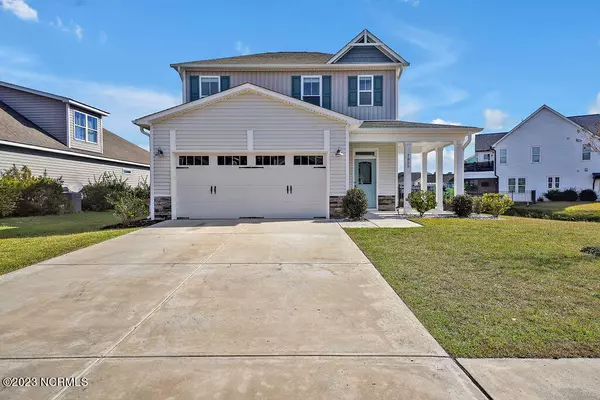For more information regarding the value of a property, please contact us for a free consultation.
7959 Huron Drive Wilmington, NC 28412
Want to know what your home might be worth? Contact us for a FREE valuation!

Our team is ready to help you sell your home for the highest possible price ASAP
Key Details
Sold Price $396,500
Property Type Single Family Home
Sub Type Single Family Residence
Listing Status Sold
Purchase Type For Sale
Square Footage 1,850 sqft
Price per Sqft $214
Subdivision Woodlake
MLS Listing ID 100413955
Sold Date 01/08/24
Style Wood Frame
Bedrooms 3
Full Baths 2
Half Baths 1
HOA Fees $550
HOA Y/N Yes
Originating Board North Carolina Regional MLS
Year Built 2020
Lot Size 6,926 Sqft
Acres 0.16
Lot Dimensions 75x101x30x30x120
Property Description
Enjoy the panoramic water views from your sunroom in this lovely 3 bedroom, 2.5 bath home built in 2020. Welcoming rocking chair front porch. Laminate floors throughout main level, 9 foot ceilings and beautiful open concept kitchen with 36 inch soft close cabinets, stainless steel appliances, granite countertops and a pantry. Dual zone AC. The primary suite features fantastic views, trey ceiling, and bathroom with dual sink vanity, soaking tub, stand alone shower, and walk in closet. Enjoy the 2 car garage and fully fenced backyard. Neighborhood has sidewalks, community pool and playground. Seller is offering $3500 use as you choose credit with acceptable offer. Buy down your rate or seller paid closing costs!
Location
State NC
County New Hanover
Community Woodlake
Zoning R-15
Direction South on Carolina Beach Rd. Right on Glenarthur Dr, then left on Stoddard, right on Hailsham Dr. Left on Huron Dr. House on left.
Rooms
Primary Bedroom Level Non Primary Living Area
Interior
Interior Features Foyer, Solid Surface, 9Ft+ Ceilings, Tray Ceiling(s), Ceiling Fan(s), Pantry, Walk-In Closet(s)
Heating Electric, Forced Air, Heat Pump
Cooling Central Air
Fireplaces Type None
Fireplace No
Window Features Blinds
Laundry In Hall
Exterior
Garage Garage Door Opener, On Site
Garage Spaces 2.0
Waterfront Yes
Waterfront Description None
View Lake, Pond, Water
Roof Type Shingle
Porch Covered, Patio, Porch
Building
Story 2
Foundation Slab
Sewer Municipal Sewer
Water Municipal Water
New Construction No
Others
Tax ID R08100-006-331-000
Acceptable Financing Cash, Conventional, FHA, VA Loan
Listing Terms Cash, Conventional, FHA, VA Loan
Special Listing Condition None
Read Less

GET MORE INFORMATION




