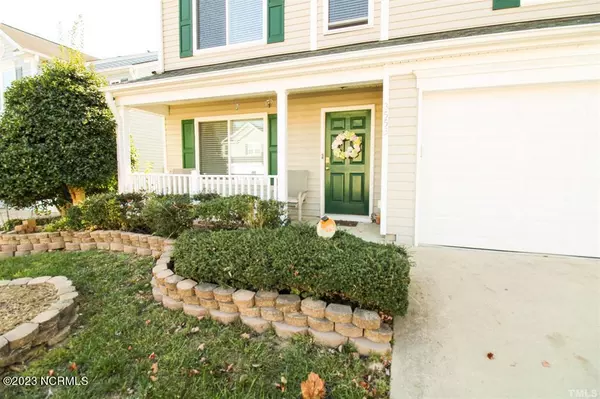For more information regarding the value of a property, please contact us for a free consultation.
3553 Futura LN Raleigh, NC 27610
Want to know what your home might be worth? Contact us for a FREE valuation!

Our team is ready to help you sell your home for the highest possible price ASAP
Key Details
Sold Price $325,500
Property Type Single Family Home
Sub Type Single Family Residence
Listing Status Sold
Purchase Type For Sale
Square Footage 2,326 sqft
Price per Sqft $139
Subdivision Chastain
MLS Listing ID 100416025
Sold Date 01/23/24
Style Wood Frame
Bedrooms 4
Full Baths 2
Half Baths 1
HOA Fees $186
HOA Y/N Yes
Originating Board North Carolina Regional MLS
Year Built 2002
Annual Tax Amount $2,459
Lot Size 6,098 Sqft
Acres 0.14
Lot Dimensions 6098
Property Description
Motivated Seller! Reduced Price! Come and see this Beautiful 4 BR 2.5 bath home with an open layout, a bonus room, a fireplace, and crown molding. This home has new windows, a new roof, new blinds, and a new HVAC system all within the last 3 years! Upstairs features an open loft area that leads to the bedrooms & laundry. The master bedroom features an upgraded tile backsplash walk-in shower. This home has everything that you need to relax and enjoy downtime or work from home. You will also enjoy your private back yard shaded by trees. Be the first one to see and put your offer Ask about how you can get a 2 % interest rate reduction or $5000 paid towards closing costs by using preferred lenders. in on this beautiful home before others.
Location
State NC
County Wake
Community Chastain
Zoning R-6
Direction 40 to Raleigh and then 440 Beltline to Poole Road. Right on Barwell Road. Left on Berkley Lake Road. Left on Marcony Way. Left on Quitman Trail. Right on Futura Lane. Property is on the right.
Location Details Mainland
Rooms
Primary Bedroom Level Primary Living Area
Interior
Interior Features 9Ft+ Ceilings, Ceiling Fan(s), Eat-in Kitchen, Walk-In Closet(s)
Heating Fireplace(s), Natural Gas, Zoned
Cooling Central Air
Flooring Carpet, Wood
Fireplaces Type Gas Log
Fireplace Yes
Laundry Inside
Exterior
Garage Attached, Garage Door Opener
Garage Spaces 2.0
Roof Type Shingle
Porch Covered, Patio, Porch
Building
Story 2
Entry Level Two
Foundation Slab
Sewer Municipal Sewer
Water Municipal Water
New Construction No
Others
Tax ID 173204733322000 0298763
Acceptable Financing Cash, Conventional, FHA, USDA Loan, VA Loan
Listing Terms Cash, Conventional, FHA, USDA Loan, VA Loan
Special Listing Condition None
Read Less

GET MORE INFORMATION




