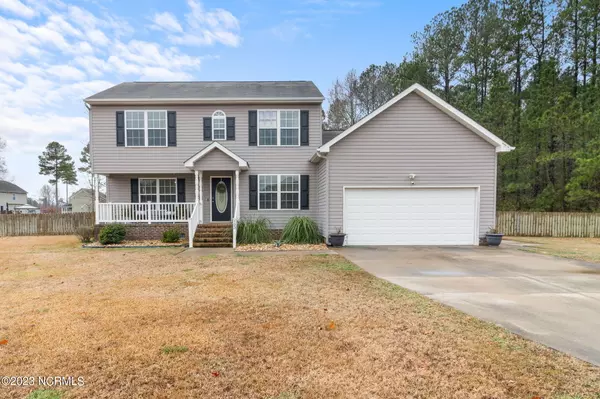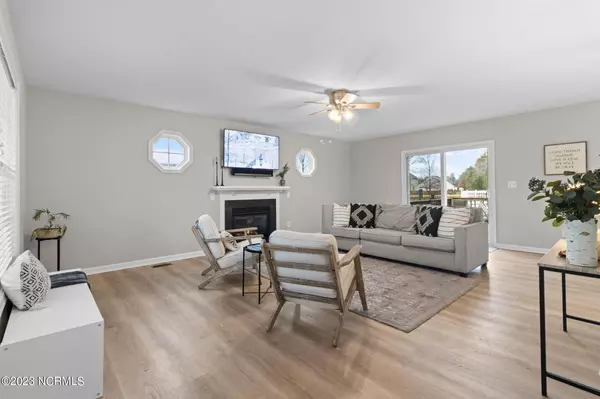For more information regarding the value of a property, please contact us for a free consultation.
103 Noble Court Elizabeth City, NC 27909
Want to know what your home might be worth? Contact us for a FREE valuation!

Our team is ready to help you sell your home for the highest possible price ASAP
Key Details
Sold Price $335,000
Property Type Single Family Home
Sub Type Single Family Residence
Listing Status Sold
Purchase Type For Sale
Square Footage 1,863 sqft
Price per Sqft $179
Subdivision Queenswood
MLS Listing ID 100419925
Sold Date 02/05/24
Style Wood Frame
Bedrooms 3
Full Baths 3
HOA Fees $285
HOA Y/N Yes
Originating Board North Carolina Regional MLS
Year Built 2012
Annual Tax Amount $1,628
Lot Size 0.950 Acres
Acres 0.95
Lot Dimensions 75x189x184x208
Property Description
Welcome Home to this impeccably updated 3 bedroom, 3 bathroom, home! Inside you will find recently upgraded LVP flooring, carpet, kitchen appliances, quartz countertops, and marble backsplash. The kitchen and dining area open up to a large living space with a front bonus room that can be used as formal living, dining, or an office space. The large primary bedroom offers an attached walk in closet and en suite bathroom. Downstairs you can enjoy nights by the fireplace or summer days in the pool out back. Outside is great for entertaining, complete with a deck and patio overlooking the fenced in back yard. Wake up to an amazing sunrise while drinking your coffee on your back porch. Sitting on a quiet culdesac lot, nestled in the Queenswood subdivision, this home is a 15 minute drive to the Coast Guard base and a quick 5-10 minutes to restaurants and retail stores. Do NOT let this one get away. Contact a Realtor to schedule your private showing!
Location
State NC
County Pasquotank
Community Queenswood
Zoning R 25
Direction Turn onto Body Rd and right Princess Anne Circle. Turn right onto second Prince William Dr, and left onto Noble Ct.
Rooms
Basement Crawl Space
Primary Bedroom Level Non Primary Living Area
Interior
Interior Features Solid Surface, Tray Ceiling(s), Ceiling Fan(s), Pantry, Walk-in Shower, Walk-In Closet(s)
Heating Heat Pump, Fireplace(s), Electric
Cooling Central Air
Fireplaces Type Gas Log
Fireplace Yes
Window Features Blinds
Exterior
Garage Attached, Concrete
Garage Spaces 2.0
Utilities Available Natural Gas Connected
Roof Type Architectural Shingle
Porch Deck, Patio, Porch
Building
Story 2
Sewer Septic On Site
Water Municipal Water
New Construction No
Others
Tax ID 8902 606262
Acceptable Financing Cash, Conventional, FHA, USDA Loan, VA Loan
Listing Terms Cash, Conventional, FHA, USDA Loan, VA Loan
Special Listing Condition None
Read Less

GET MORE INFORMATION




