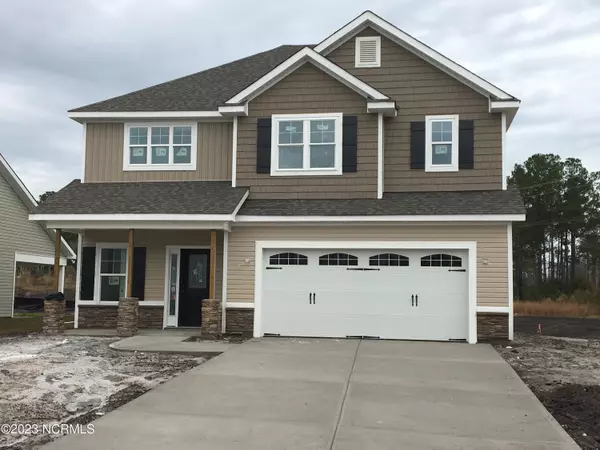For more information regarding the value of a property, please contact us for a free consultation.
6017 Duxbury CT Leland, NC 28451
Want to know what your home might be worth? Contact us for a FREE valuation!

Our team is ready to help you sell your home for the highest possible price ASAP
Key Details
Sold Price $359,360
Property Type Single Family Home
Sub Type Single Family Residence
Listing Status Sold
Purchase Type For Sale
Square Footage 1,833 sqft
Price per Sqft $196
Subdivision Windsor Park
MLS Listing ID 100383320
Sold Date 02/28/24
Style Wood Frame
Bedrooms 3
Full Baths 2
Half Baths 1
HOA Fees $300
HOA Y/N Yes
Originating Board North Carolina Regional MLS
Year Built 2023
Lot Size 0.270 Acres
Acres 0.27
Lot Dimensions irregular
Property Description
Under Construction: All new Craftsman style Ocracoke 2 story plan by Pyramid Homes in the desirable community of Windsor Park. This charming home is a 3 bedroom, 2.5 bath design with a 2 car garage. Entering the home from the rocking chair front porch with stone wrapped columns, the first floor has low maintenance Vinyl Plank flooring in the foyer, family room, dining room, and kitchen. The kitchen features 42'' Maple cabinets, granite countertops, and stainless steel appliances. Upstairs you'll find 3 sizable bedrooms including the owner's suite with vaulted ceiling, a master bath with tub and tiled shower with glass door, a double sink vanity, and roomy walk-in closet. All baths and huge laundry room offer ceramic tile flooring. Great home in great community. Windsor Park offers low annual HOA fees and amenities such as pool, clubhouse, kids' playground, grilling pavilion along with sidewalks and streetlights throughout the community. Expected completion early 2024.
Location
State NC
County Brunswick
Community Windsor Park
Zoning R6
Direction Take 74/76W into Brunswick Co., stay on 74/76 at Hwy 17 split, go about 5 miles then right onto Enterprise into Windsor Park. Follow Enterprise to L on Provincial. Take 2nd R on Southern Pine. Follow to R on Duxbury
Location Details Mainland
Rooms
Primary Bedroom Level Non Primary Living Area
Interior
Interior Features Solid Surface, Walk-In Closet(s)
Heating Electric, Heat Pump
Cooling Central Air
Flooring LVT/LVP, Carpet, Tile
Fireplaces Type None
Fireplace No
Exterior
Garage On Street, Off Street, Paved
Garage Spaces 2.0
Waterfront No
Roof Type Shingle
Porch Patio
Building
Story 2
Entry Level Two
Foundation Slab
Sewer Municipal Sewer
Water Municipal Water
New Construction Yes
Others
Tax ID 022la016
Acceptable Financing Cash, Conventional, FHA, VA Loan
Listing Terms Cash, Conventional, FHA, VA Loan
Special Listing Condition None
Read Less

GET MORE INFORMATION




