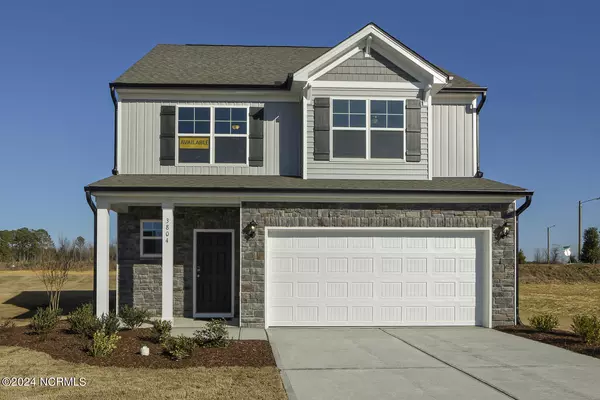For more information regarding the value of a property, please contact us for a free consultation.
3804 Cessna Way Wilson, NC 27896
Want to know what your home might be worth? Contact us for a FREE valuation!

Our team is ready to help you sell your home for the highest possible price ASAP
Key Details
Sold Price $427,150
Property Type Single Family Home
Sub Type Single Family Residence
Listing Status Sold
Purchase Type For Sale
Square Footage 2,303 sqft
Price per Sqft $185
Subdivision 1158 Place
MLS Listing ID 100407690
Sold Date 02/28/24
Style Wood Frame
Bedrooms 4
Full Baths 3
Half Baths 1
HOA Fees $500
HOA Y/N Yes
Originating Board North Carolina Regional MLS
Year Built 2023
Lot Size 7,405 Sqft
Acres 0.17
Lot Dimensions 51x136x64x122
Property Description
The ever popular Ellerbe Plan! Open concept, 4 bedroom, 3.5 bath, large kitchen island, EVP flooring, granite countertops, subway tile backspalsh, flat top electric range, lots of natural light, 2nd floor loft space, spacious secondary bedrooms, walk in tiled shower and garden tub in primary suite, tray ceiling, 3rd floor bedroom with separate full bath, and a covered porch on the back with a grilling patio to enjoy all the summer and fall evenings! Come make this beauty your own bc it won't last long!!!
Location
State NC
County Wilson
Community 1158 Place
Zoning Residential
Direction Raleigh Road to Airport Blvd, right onto Evolve Drive, left onto Charter Drive and Right onto Cessna Way. Ellerbe is on right side of culdesac.
Rooms
Primary Bedroom Level Non Primary Living Area
Interior
Interior Features Kitchen Island, 9Ft+ Ceilings, Pantry, Walk-in Shower, Walk-In Closet(s)
Heating Heat Pump, Natural Gas
Cooling Central Air
Fireplaces Type None
Fireplace No
Exterior
Garage Concrete, Garage Door Opener
Garage Spaces 2.0
Utilities Available Natural Gas Available
Waterfront No
Roof Type Architectural Shingle
Porch Covered, Patio
Building
Story 3
Foundation Slab
New Construction Yes
Schools
Elementary Schools Jones
Middle Schools Forest Hills
High Schools Hunt High
Others
Tax ID 3702-47-7219
Acceptable Financing Cash, Conventional, FHA, USDA Loan, VA Loan
Listing Terms Cash, Conventional, FHA, USDA Loan, VA Loan
Special Listing Condition None
Read Less

GET MORE INFORMATION




