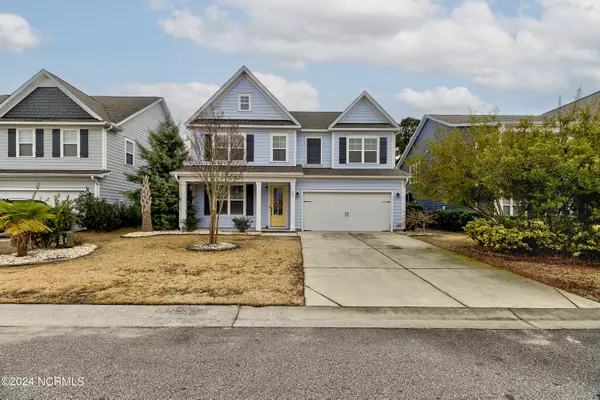For more information regarding the value of a property, please contact us for a free consultation.
7837 Champlain DR Wilmington, NC 28412
Want to know what your home might be worth? Contact us for a FREE valuation!

Our team is ready to help you sell your home for the highest possible price ASAP
Key Details
Sold Price $515,000
Property Type Single Family Home
Sub Type Single Family Residence
Listing Status Sold
Purchase Type For Sale
Approx. Sqft 3000 - 3499
Square Footage 3,232 sqft
Price per Sqft $159
Subdivision Woodlake
MLS Listing ID 100423477
Sold Date 02/29/24
Bedrooms 4
HOA Fees $60/ann
Year Built 2016
Annual Tax Amount $2,130
Lot Size 9,147 Sqft
Acres 0.21
Lot Dimensions 55x166x55x169
Location
State NC
County New Hanover
Zoning R-15
Rooms
Basement None
Master Bedroom Non Primary Living Area Second
Bedroom 2 Second
Bedroom 3 Second
Living Room First
Dining Room First Formal
Kitchen First
Family Room Second
Interior
Interior Features 9Ft+ Ceilings, Blinds/Shades, Ceiling Fan(s), Gas Logs, Kitchen Island, Mud Room, Pantry, Smoke Detectors, Walk-in Shower, Walk-In Closet
Heating Heat Pump
Cooling Central
Flooring Tile, Vinyl, Wood
Fireplaces Type 1
Equipment Dishwasher, Disposal, Double Oven, Dryer, Ice Maker, Microwave - Built-In, Refrigerator, Stove/Oven - Electric, Washer
Appliance Dishwasher, Disposal, Double Oven, Dryer, Ice Maker, Microwave - Built-In, Refrigerator, Stove/Oven - Electric, Washer
Heat Source Electric
Laundry Garage, Room
Exterior
Exterior Feature Irrigation System
Fence Back Yard, Privacy, Wood
Pool None
Utilities Available Municipal Sewer Available, Municipal Water Available
Amenities Available Clubhouse, Community Pool, Playground, Sidewalk
Waterfront No
Waterfront Description None
Roof Type Shingle
Porch Covered, Patio, Porch, Screened
Road Frontage Private
Total Parking Spaces 2
Building
Faces Head south on Carolina Beach Rd/421 towards Carolina Beach. Make a right into Lords Creek onto Glenarthur Dr. Make a left onto Chorley Rd, right onto Bancroft Dr, left onto Hailsham Dr, and a left onto Champlain Dr. Home is on the left.
Story 2.0
Foundation Slab
Sewer Cape Fear Public Utility Authority
Water Cape Fear Public Utility Authority
Architectural Style Stick Built
Level or Stories Two
New Construction No
Schools
Elementary Schools Anderson
Middle Schools Murray
High Schools Ashley
Others
HOA Name Premier Management
Tax ID R08100-007-021-000
Acceptable Financing Cash, Conventional, FHA, VA Loan
Listing Terms Cash, Conventional, FHA, VA Loan
Special Listing Condition NO
Read Less
Bought with Real Broker LLC
GET MORE INFORMATION




