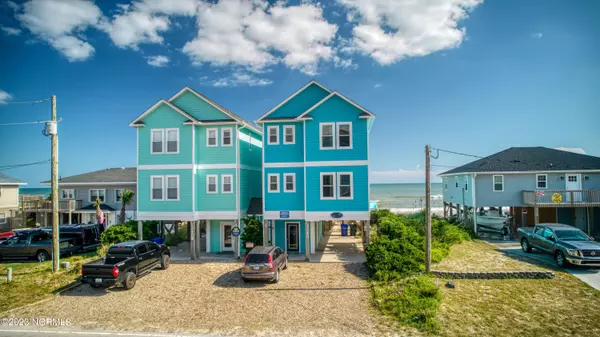For more information regarding the value of a property, please contact us for a free consultation.
1348 S Shore DR #B Surf City, NC 28445
Want to know what your home might be worth? Contact us for a FREE valuation!

Our team is ready to help you sell your home for the highest possible price ASAP
Key Details
Sold Price $1,230,000
Property Type Single Family Home
Sub Type Single Family Residence
Listing Status Sold
Purchase Type For Sale
Square Footage 2,120 sqft
Price per Sqft $580
Subdivision Holiday Heights
MLS Listing ID 100411924
Sold Date 03/01/24
Style Wood Frame
Bedrooms 5
Full Baths 4
Half Baths 4
HOA Y/N No
Originating Board North Carolina Regional MLS
Year Built 2005
Annual Tax Amount $5,961
Lot Size 5,184 Sqft
Acres 0.12
Lot Dimensions TBD
Property Description
Introducing ''Bella Vista''! Is it time to leave the hustle and bustle behind and retreat to the calming Atlantic Ocean waves while you sip your morning coffee or are you looking a Vacation home that can be a great investment business opportunity with an established clientele? If you are looking for an amazing Oceanfront home in Surf City...don't procrastinate! Check Docs for a complete upgrade list. You need to experience the illumination of the natural sunlight on the top floor! The views are absolutely STUNNING! With 3 master bedrooms with en-suite bathrooms, private beach access, walking distance to the heart of Surf City....does it get any better?
Location
State NC
County Pender
Community Holiday Heights
Zoning R5
Direction CROSS THE SURF CITY BRIDE AND STAY TO THE RIGHT AT THE ROUNDABOUT HEADING TOWARD TOPSAIL BEACH. THE ROAD BECOMES SOUTH SHORE DRIVE, HOME IS ON THE LEFT.
Location Details Island
Rooms
Other Rooms Shower, Storage
Basement Exterior Entry
Primary Bedroom Level Non Primary Living Area
Interior
Interior Features Foyer, Bookcases, Vaulted Ceiling(s), Ceiling Fan(s), Furnished, Pantry, Walk-In Closet(s)
Heating Heat Pump, Electric
Flooring Carpet, Tile
Fireplaces Type None
Fireplace No
Window Features Blinds
Appliance Washer, Stove/Oven - Electric, Refrigerator, Microwave - Built-In, Ice Maker, Dryer, Disposal, Dishwasher, Cooktop - Electric
Laundry In Hall
Exterior
Exterior Feature Outdoor Shower
Garage Additional Parking, Gravel, On Site, Paved
Carport Spaces 2
Pool None
Utilities Available Municipal Sewer Available, Municipal Water Available
View Ocean, Water
Roof Type Shingle
Accessibility None
Porch Open, Deck
Building
Lot Description Dunes
Story 2
Entry Level Two
Foundation Other
Structure Type Outdoor Shower
New Construction No
Others
Tax ID 4234-24-7340-0000
Acceptable Financing Cash, Conventional
Listing Terms Cash, Conventional
Special Listing Condition None
Read Less

GET MORE INFORMATION




