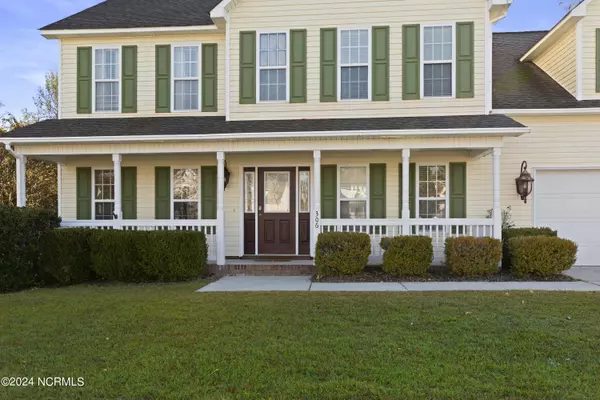For more information regarding the value of a property, please contact us for a free consultation.
306 Old Dam Road Jacksonville, NC 28540
Want to know what your home might be worth? Contact us for a FREE valuation!

Our team is ready to help you sell your home for the highest possible price ASAP
Key Details
Sold Price $350,000
Property Type Single Family Home
Sub Type Single Family Residence
Listing Status Sold
Purchase Type For Sale
Square Footage 2,293 sqft
Price per Sqft $152
Subdivision Dawson Place
MLS Listing ID 100411874
Sold Date 03/08/24
Style Wood Frame
Bedrooms 4
Full Baths 2
Half Baths 1
HOA Y/N No
Originating Board North Carolina Regional MLS
Year Built 2007
Annual Tax Amount $1,726
Lot Size 0.770 Acres
Acres 0.77
Lot Dimensions Irregular
Property Description
Back on the market due to no fault of the sellers! Your search has ended, 306 Old Dam Rd is HOME! Welcome to this spacious 4 bedroom 2.5 bathroom home nestled into Dawson Place, the perfect neighborhood if you're looking for something close to beaches, New River Air Station, and Camp Lejeune with no HOA. Walk inside and find updated light fixtures that instantly add a more custom look to a floor plan that provides great space for any lifestyle. Upstairs, you'll love the additional enclosed office space off the room above the garage! The updates in the bathroom are the cherry on top of the master suite where you'll find a large walk-in closet. If you've been looking for an entertainer's yard, you've found it! Out back, you'll find a deck leading out into a HUGE yard with a shed for additional storage. As if it couldn't get any better, the HVAC was just replaced in 2022! Make this home yours before it's gone!
Location
State NC
County Onslow
Community Dawson Place
Zoning R-15
Direction Hwy 17 S towards Wilmington, turn right onto Dawson Cabin Rd, turn right onto Dawson Place, turn right onto Old Dam Rd, home will be on the right.
Rooms
Basement None
Primary Bedroom Level Primary Living Area
Interior
Interior Features Foyer, Tray Ceiling(s), Vaulted Ceiling(s), Ceiling Fan(s), Pantry, Walk-in Shower, Walk-In Closet(s)
Heating Electric, Heat Pump
Cooling Central Air
Flooring LVT/LVP, Carpet
Window Features Blinds
Appliance Stove/Oven - Electric, Refrigerator, Microwave - Built-In, Dishwasher
Laundry Hookup - Dryer, Washer Hookup, Inside
Exterior
Exterior Feature None
Garage Paved
Garage Spaces 2.0
Waterfront No
Waterfront Description None
Roof Type Composition
Accessibility None
Porch Open, Covered, Deck, Patio, Porch
Building
Story 2
Foundation Slab
Sewer Septic On Site
Water Municipal Water
Structure Type None
New Construction No
Schools
Elementary Schools Southwest
Middle Schools Dixon
High Schools Dixon
Others
Tax ID 739d-14
Acceptable Financing Cash, Conventional, FHA, USDA Loan, VA Loan
Listing Terms Cash, Conventional, FHA, USDA Loan, VA Loan
Special Listing Condition None
Read Less

GET MORE INFORMATION




