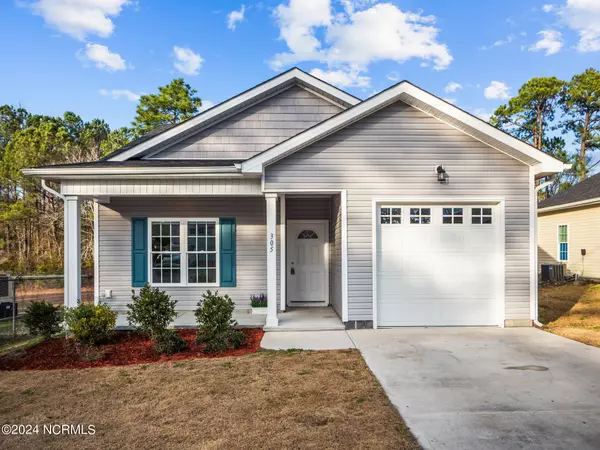For more information regarding the value of a property, please contact us for a free consultation.
305 Cypress Avenue Holly Ridge, NC 28445
Want to know what your home might be worth? Contact us for a FREE valuation!

Our team is ready to help you sell your home for the highest possible price ASAP
Key Details
Sold Price $279,000
Property Type Single Family Home
Sub Type Single Family Residence
Listing Status Sold
Purchase Type For Sale
Square Footage 1,287 sqft
Price per Sqft $216
Subdivision Not In Subdivision
MLS Listing ID 100424561
Sold Date 03/06/24
Style Wood Frame
Bedrooms 3
Full Baths 2
HOA Y/N No
Originating Board North Carolina Regional MLS
Year Built 2021
Annual Tax Amount $1,925
Lot Size 7,405 Sqft
Acres 0.17
Lot Dimensions See Remarks
Property Description
Immaculate single-family house in Holly Ridge (NO HOA) with 3 bedrooms, 2 full bathrooms, a painted 1 car garage and a big backyard with a deck available for sale and all for under $300K!!! This freshly painted home has modern LVP flooring throughout, except for two bedrooms with brand new carpet. The open floor plan is great and provides a large living room space with vaulted ceilings. The big kitchen is equipped with all stainless-steel appliances, pantry, and granite countertops with a nice breakfast bar. The large master bedroom has trey ceilings, a huge walk-in closet, and an updated master bathroom featuring a shower and a soaking tub. Did I mention that the washer and dryer in the laundry room are included!?! Easy access to Hwy 17 and a quick drive to Surf City, Sneads Ferry, Stone Bay, and North Topsail Beach. Also, conveniently located between Wilmington and Jacksonville for an easy commute. Schedule your private showing today before it's too late!
Location
State NC
County Onslow
Community Not In Subdivision
Zoning R-5A
Direction Hwy 17 North to Holly Ridge, Right on Hwy 50 to Surf City, Right on CC Camp Road, Right on Dwight Street, Left on Cypress Ave, House is on the right.
Rooms
Primary Bedroom Level Primary Living Area
Interior
Interior Features Master Downstairs, 9Ft+ Ceilings, Tray Ceiling(s), Vaulted Ceiling(s), Ceiling Fan(s), Walk-In Closet(s)
Heating Electric, Forced Air, Heat Pump
Cooling Central Air
Flooring LVT/LVP, Carpet
Fireplaces Type None
Fireplace No
Window Features Blinds
Appliance Washer, Stove/Oven - Electric, Refrigerator, Microwave - Built-In, Dryer, Dishwasher
Laundry Inside
Exterior
Garage Concrete, Lighted, Paved
Garage Spaces 1.0
Waterfront No
Roof Type Architectural Shingle
Porch Open, Deck
Building
Story 1
Foundation Slab
Sewer Municipal Sewer
Water Municipal Water
New Construction No
Schools
Elementary Schools Coastal
Middle Schools Dixon
High Schools Dixon
Others
Tax ID 734b-28
Acceptable Financing Cash, Conventional, FHA, VA Loan
Listing Terms Cash, Conventional, FHA, VA Loan
Special Listing Condition None
Read Less

GET MORE INFORMATION




